Recently, my great-grandmother’s house in Minden was featured on Magnolia TV’s “In with the Old.” Titled “Minden’s Mysterious Yellow House,” the show features the extensive renovations Sara McDaniel of Simply Southern Cottage performed to restore the Victorian house, built around 1905, to modern times.
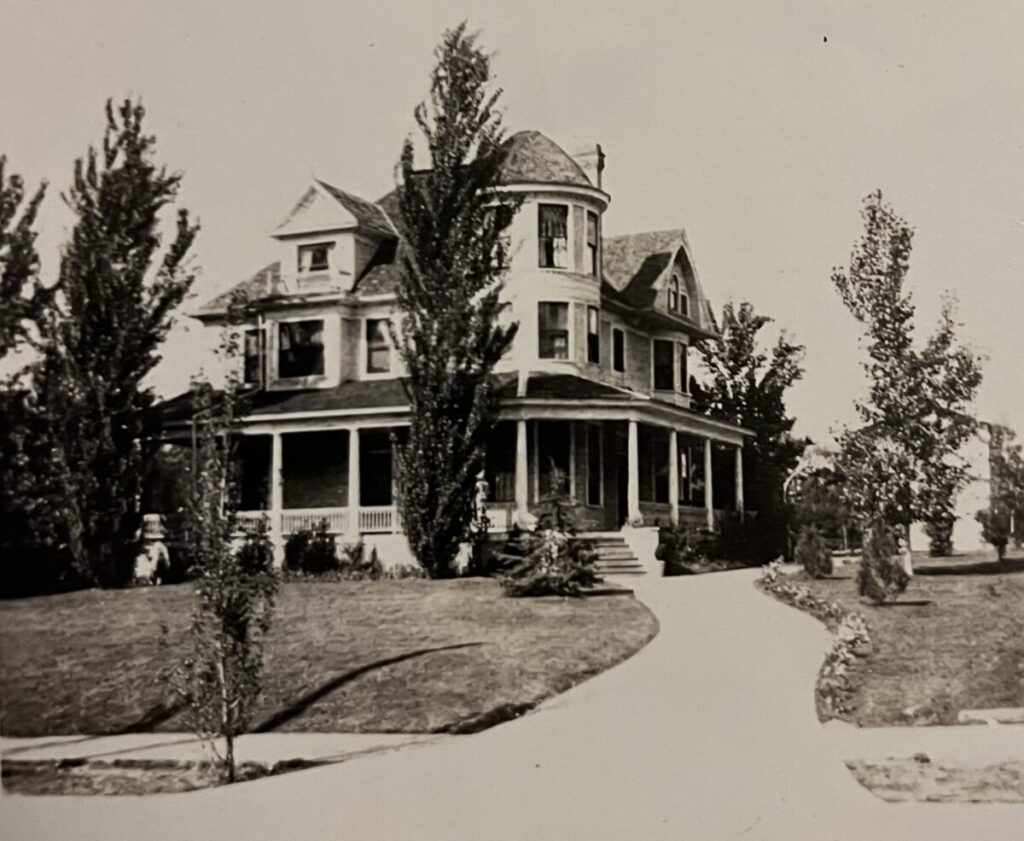
Since I grew up visiting family members at the Minden House, it was never mysterious to me. I had full access to every room including the third-floor attic that once hosted many parties and dances. And the house was always painted white until recently – ahem – well at least three decades ago when family members updated the house with an almond-color exterior paint.
History of the Minden House
My great-grandparents, Thomas Wafer Fuller and Mary Alma Bright, both came from prominent Minden families. His father practiced law and served many years as the District Attorney. Her grandfather, Reverend Johnston Eaton Bright, presided as headmaster of the Minden Male Academy. Thomas Fuller graduated from Centenary College, married Alma Bright, and became a Louisiana State Senator from 1896-1900. For a short time, the couple and their three daughters lived in Texas, and later Illinois.
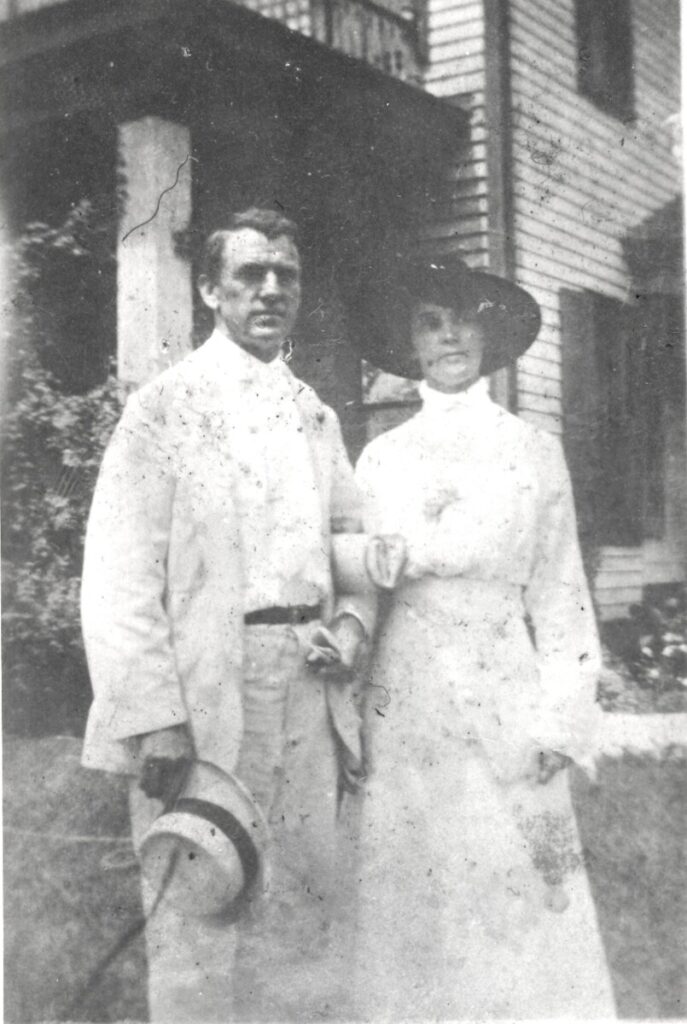
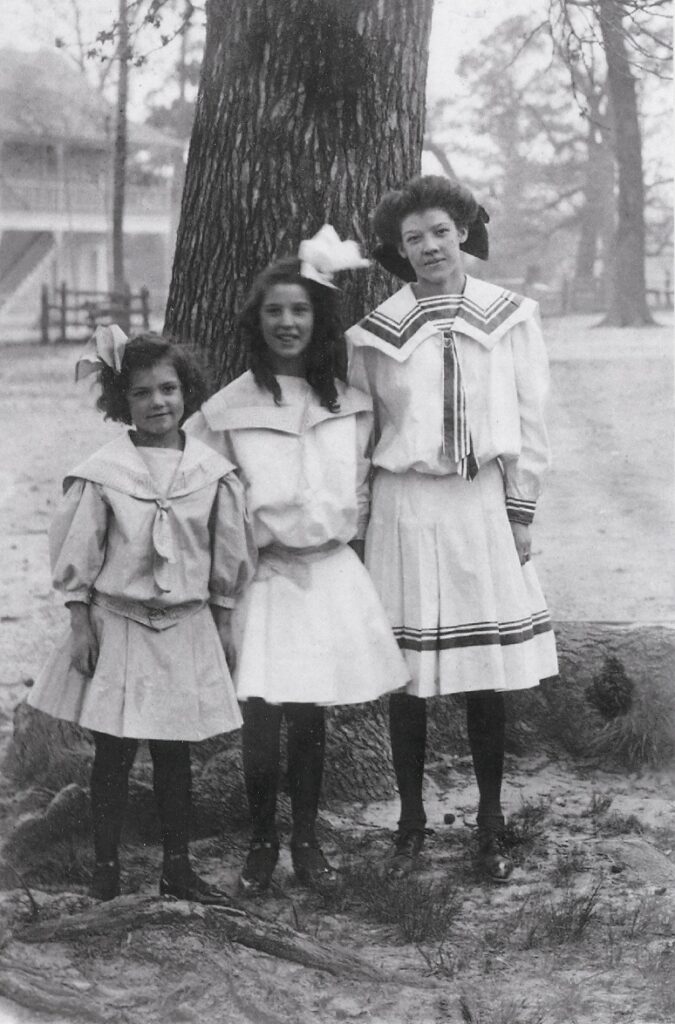
Miriam (left) and her descendants would later live in the house.
A few years after moving back to Minden, Thomas and Alma purchased the beautiful Queen Anne Victorian House, built by dentist Samuel J. Harrell. Thomas Fuller served as superintendent of Webster Parish Schools from 1908-1920 and also published one of Minden’s newspapers, The Webster Signal. After Thomas died unexpectedly in 1920, Alma continued to run the newspaper until selling it in 1927.
Alma lived in the house until her death. The house then passed to my grandmother’s sister, Miriam Fuller White. Although my father always referred to the house as Mummy’s house, I always knew it as Aunt Miriam’s house. She was the only great-aunt I ever knew and I enjoyed exploring the old house with two staircases, a huge attic with lots of windows, a dumb waiter, and even a secret mirror/window between the back staircase and a second-floor closet.
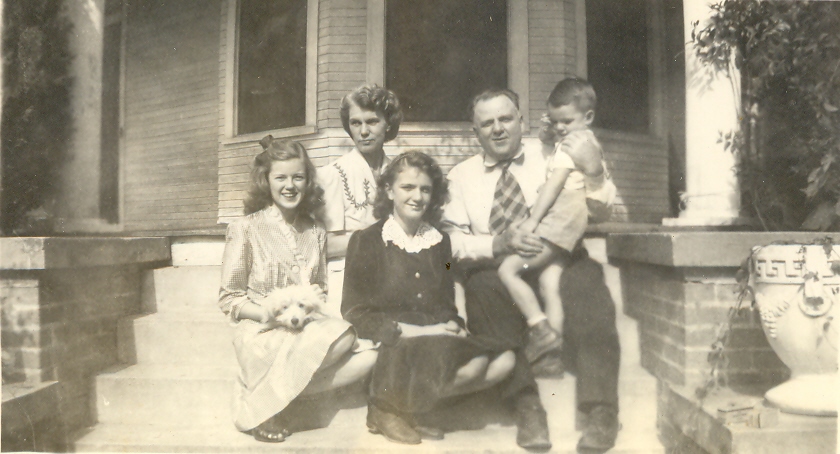
After Aunt Miriam’s death, one of her daughters, Nancy White Polk, and her husband, Ted, commuted from Magnolia, Arkansas to painstakingly restore the house. It was a long process as squirrels had chewed through much of the house’s wiring. Over many months, Ted brought the curly pine woodwork on the staircase back to life. We are so grateful for his hard work since that type of pine is almost non-existent today.
Simply Southern Cottage
Sara McDaniel, a former teacher and educational consultant, moved back to the area after several years out of state. In 2015, she purchased a 1926 “broken down” cottage and embarked on extensive renovations. This brought forth a design and real estate investing career. Sara also nominated Minden for the HGTV show “Home Town Kickstart.” The episode “Minden Gets a Makeover (Season 1, Episode 6)” aired in 2022 and brought an influx of tourism to the area.
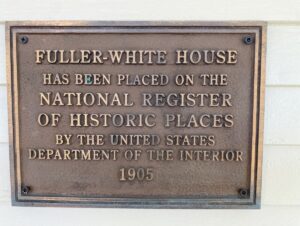
Fortunately, Sara purchased the Minden House (officially called the Fuller-White House on the National Register of Historic Places) and set to work on Phase 1 of renovations. When she announced that Magnolia TV would feature the renovations on “In with the Old,” our family members began connecting on social media to share our memories. Although we hadn’t had a full-scale family reunion at the Minden House since 2014, two of my first cousins and I toured the Minden House last month.
The Main Floor of the Minden House
Brandy, Sara’s assistant, welcomed us inside the house. While we had seen the renovations on TV, nothing could prepare us for how amazing everything looked in real life. With no disrespect to Nancy and Ted, who restored the house in the late 1980s, the house looked so much better!
Immediately, I noticed how bright and airy the house felt. Sara stained the wooden floors a light green which helped break up the dark wood popular in many Victorian houses. She also added modern light fixtures, chandeliers, and central air conditioning.
Gentlemen’s Parlor and Dining Room
To the right of the front door lies the Gentlemen’s Parlor. Back in the day, the gentlemen could shut the heavy wood pocket doors to discuss politics and other subjects not suitable for the ladies. Sara transformed the space with elegant green wallpaper, light-colored furniture, and new lighting into an inviting space.
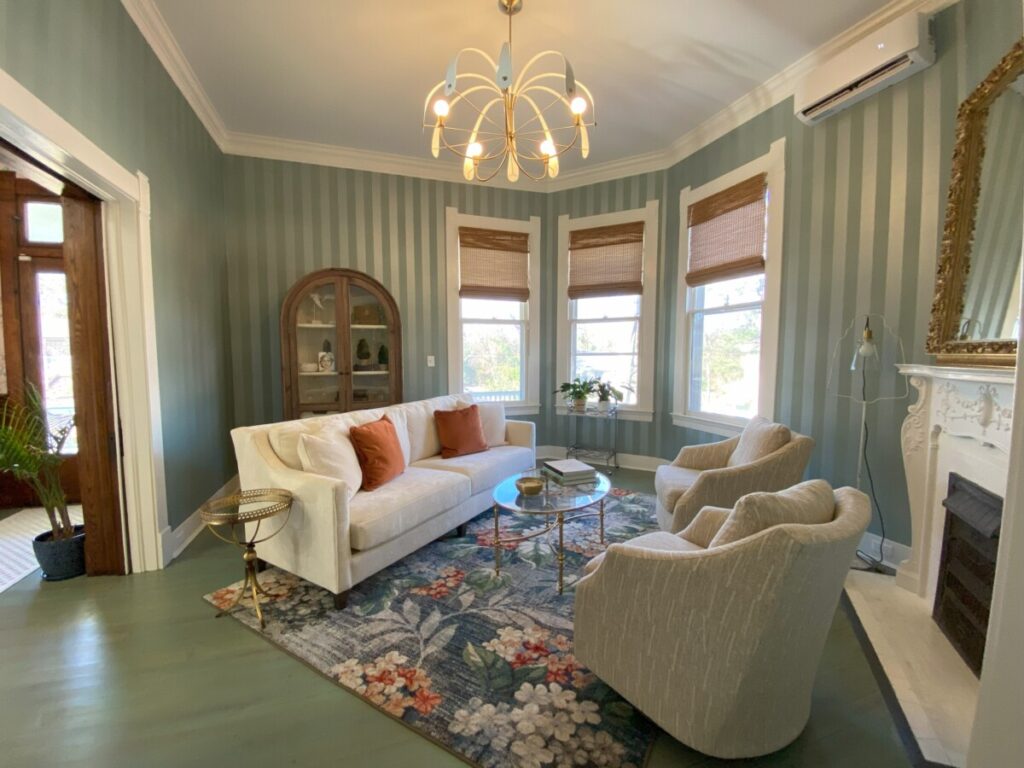
From here, guests enter the dining room with a bay window and a fireplace. The team regrouted the tiles, moved the chair rail down, and updated the walls with a vibrant green mural-type wallpaper.
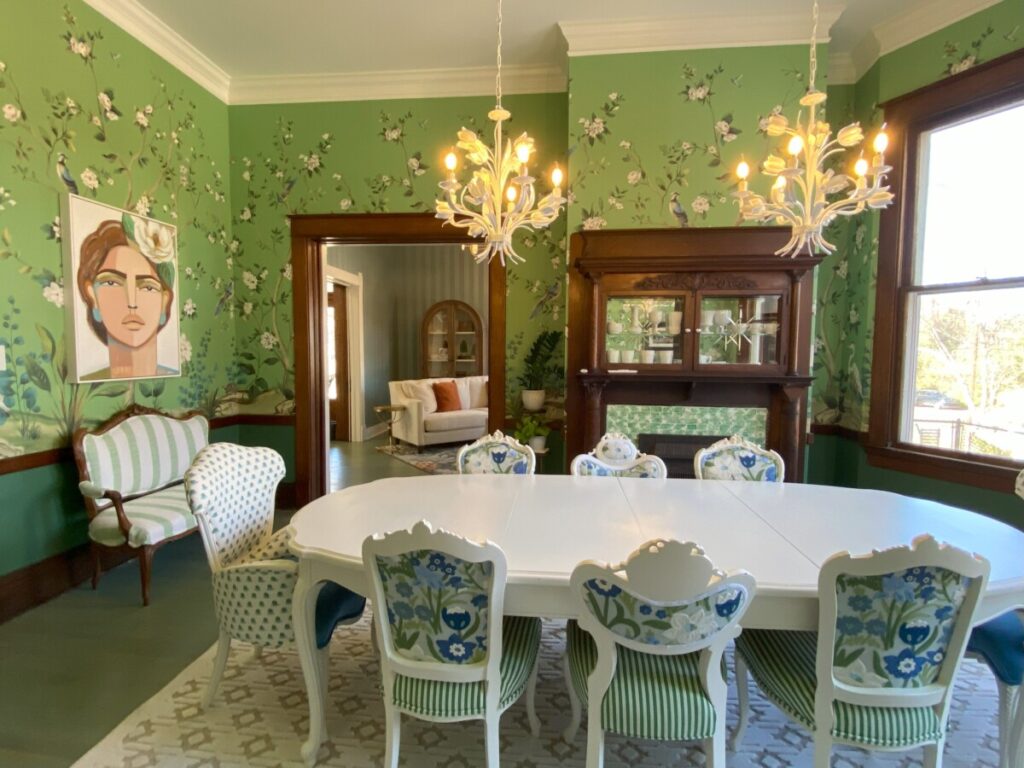
The biggest burst of life in this room comes from the colorful fabric on the dining room chairs. Wendy Conklin of Chair Whimsy helped Sara select vintage chairs and coordinating fabric to keep with the room’s new theme.
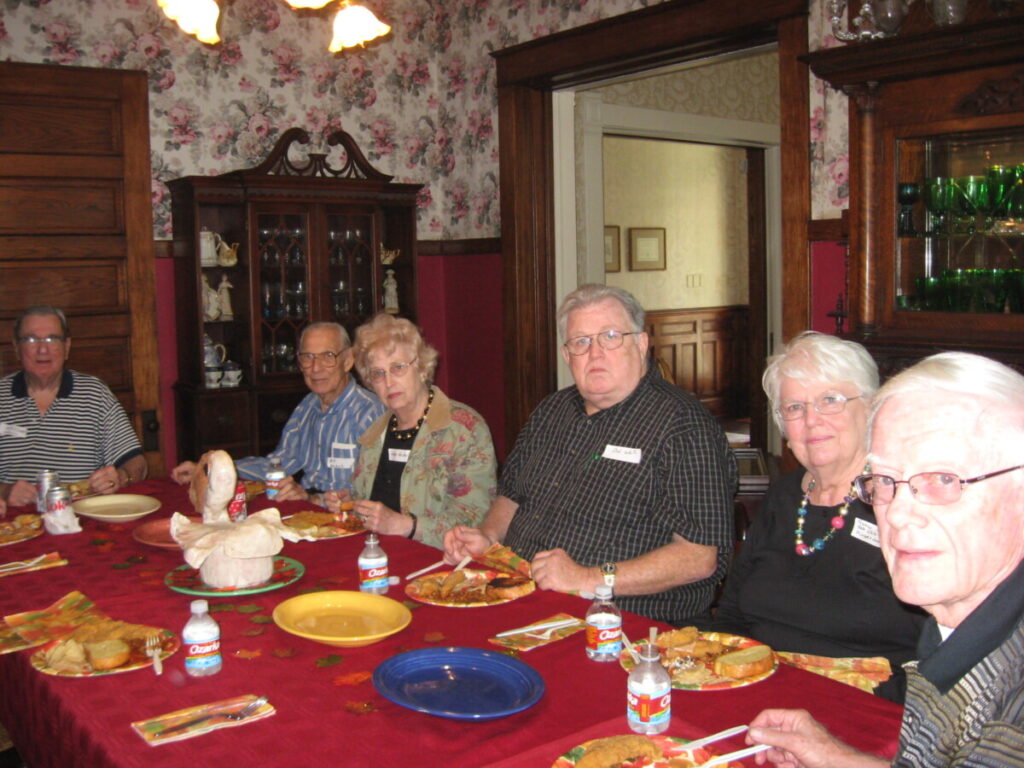
Just so you can appreciate the changes to the dining room, I’m enclosing a picture of the dining room at one of our family reunions. Owners Ted and Nancy are sitting on the right.
Although beautiful, the dark burgundy color scheme felt heavy and claustrophobic. To me, you wanted to finish your meal and leave the room. Now, people will want to stay in the dining room even after the meal has concluded.
The Kitchen
The kitchen was always white, boring, and featured old linoleum tile. I honestly didn’t think much could be done about this space. I was wrong!
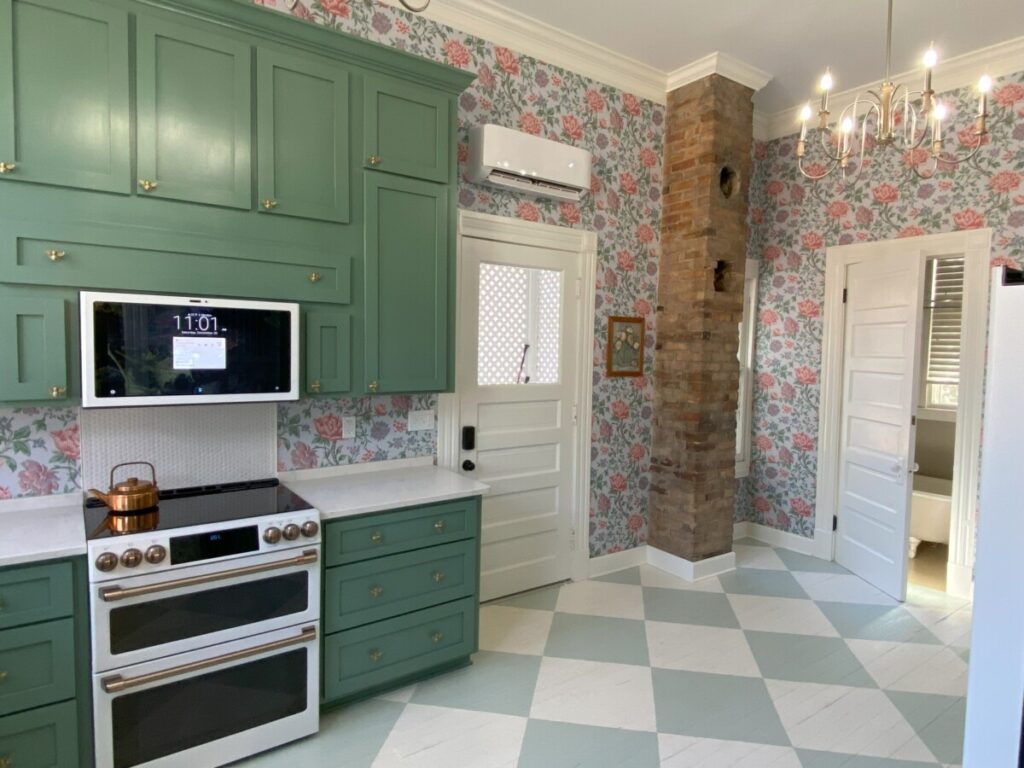
I love everything Sara did with this space! By bringing in floral wallpaper, staining the cabinets green, and updating the appliances, the kitchen now ties better with the overall house.
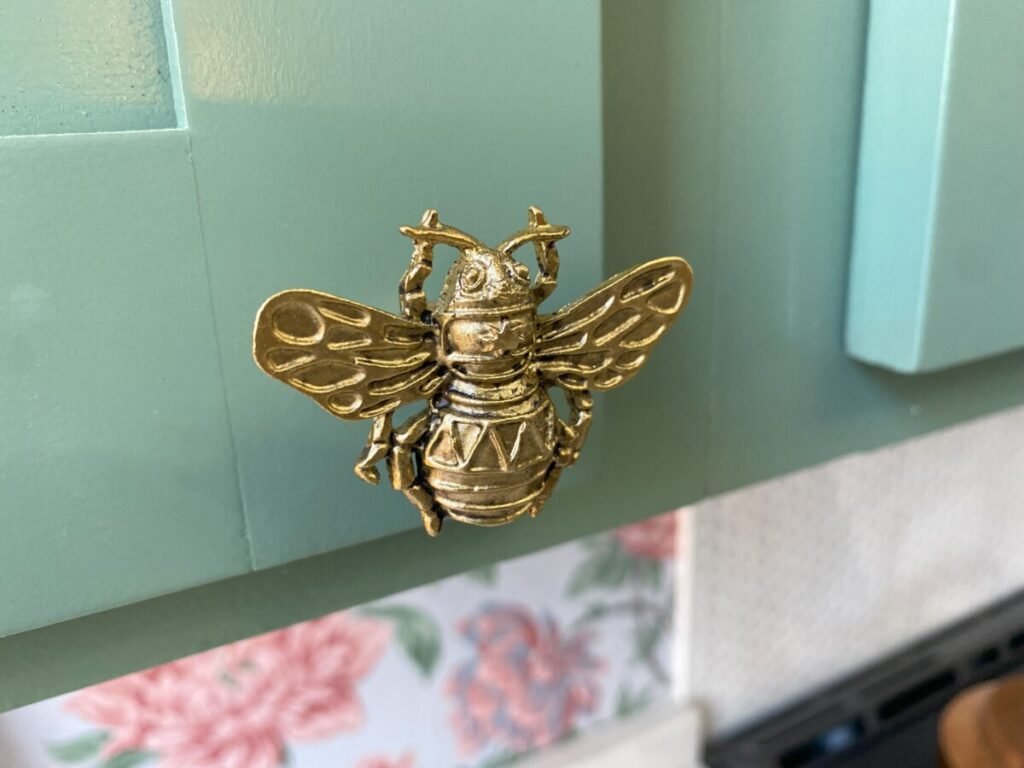
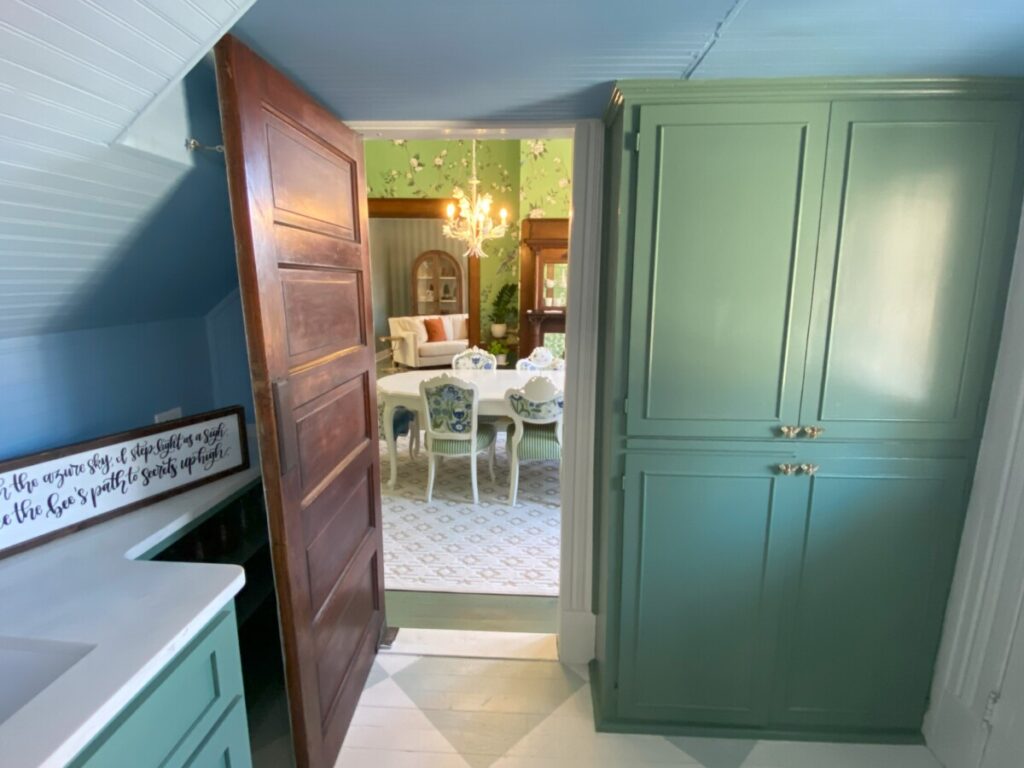
Sara also turned the space between the dining room and kitchen back to the butler’s pantry and added storage. You can see how the green ties throughout the entire house. Another cool feature is the painted checkerboard floor. In the show, the team found four layers of floor coverings!
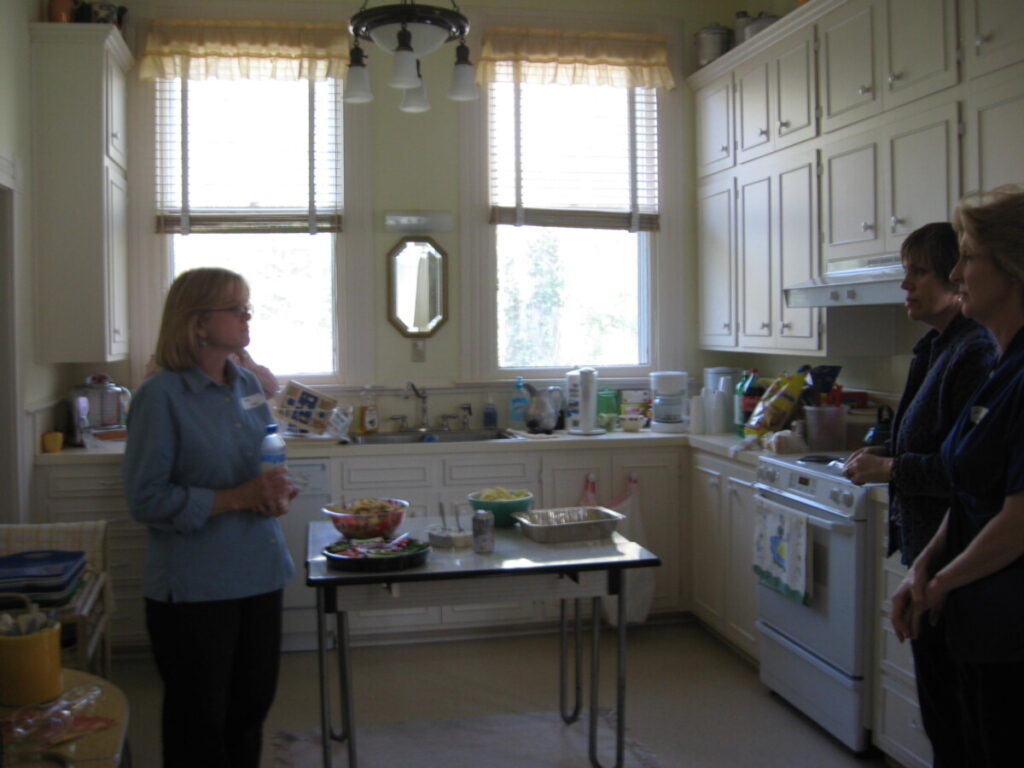
Here is another picture from a reunion showing the old kitchen before updates. While light in color, the utilitarian kitchen didn’t exude any pizazz. In this picture, you get a better glimpse of the tall heights of the windows and ceiling.
–
The Third Floor of the Minden House
The attic has always been my favorite spot in the Minden House. Usually, attics are dark, cramped, and hard to access. In this house, the attic encompassed a full third floor with tall ceilings, lots of windows (including the turret), and a back staircase for access.
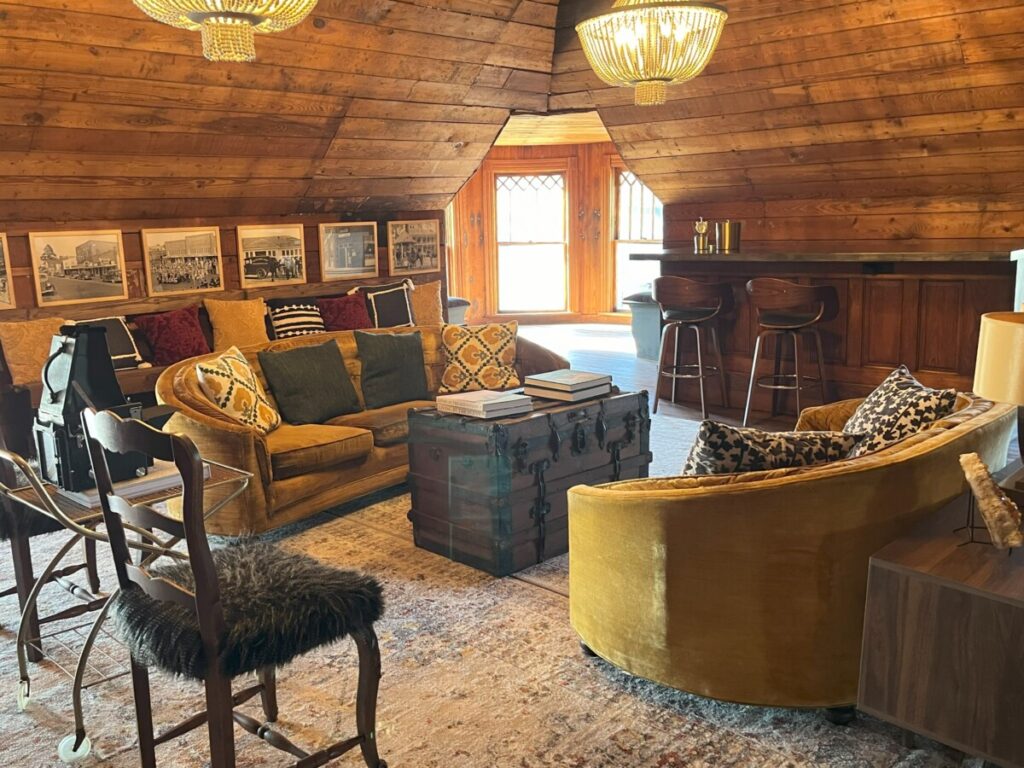
I fondly recall playing with old toys in this attic. One of my cousins remembers reading through stacks of National Geographic magazines. My aunt once said that the attic served as a party space – whether children’s birthday parties or formal dances.
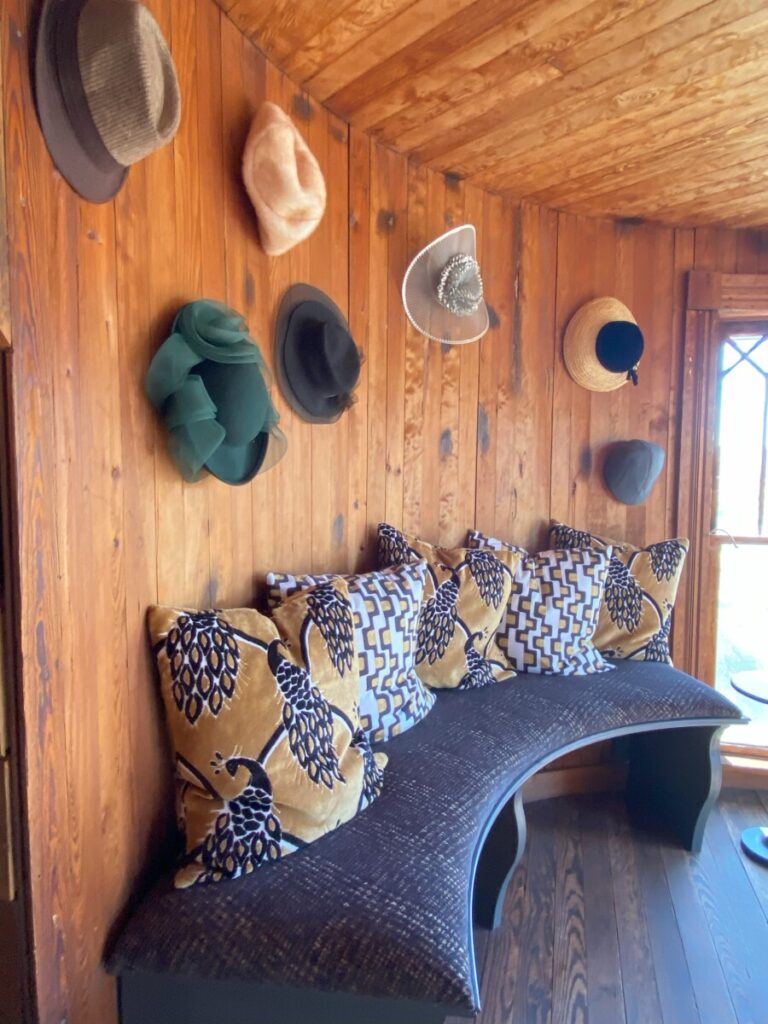
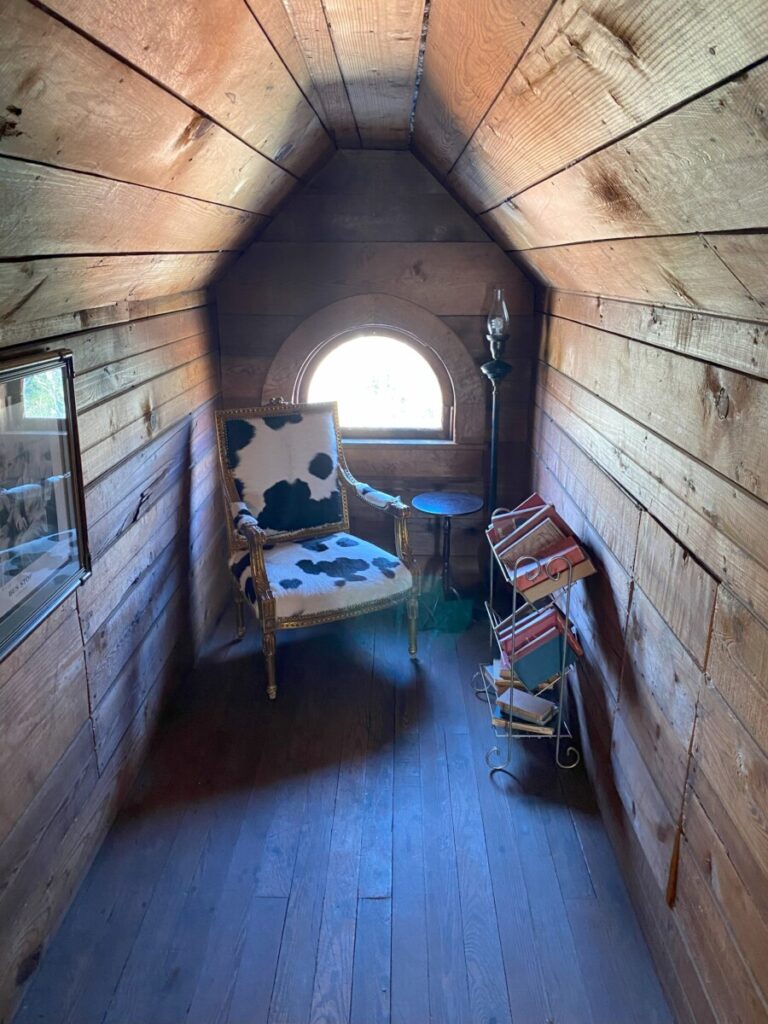
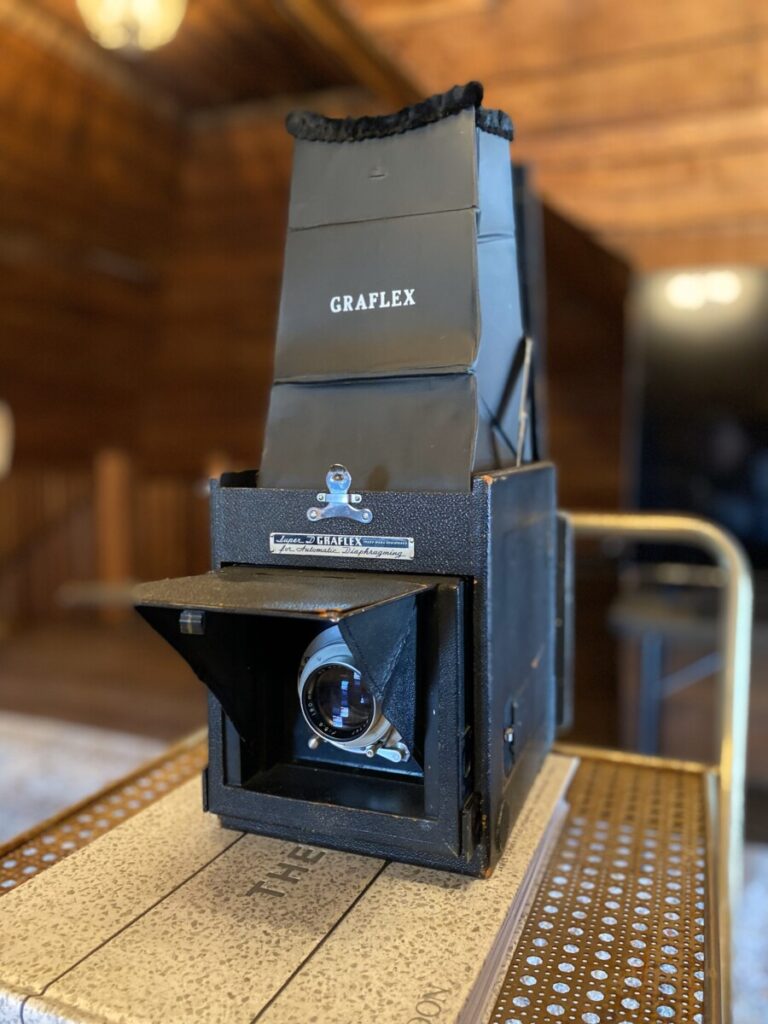
When I saw Sara kept the walls dark in the TV show, I feared the space would feel small. I needn’t have worried. The space is warm and inviting. And with all the windows in the nooks and crannies, light fills the space.
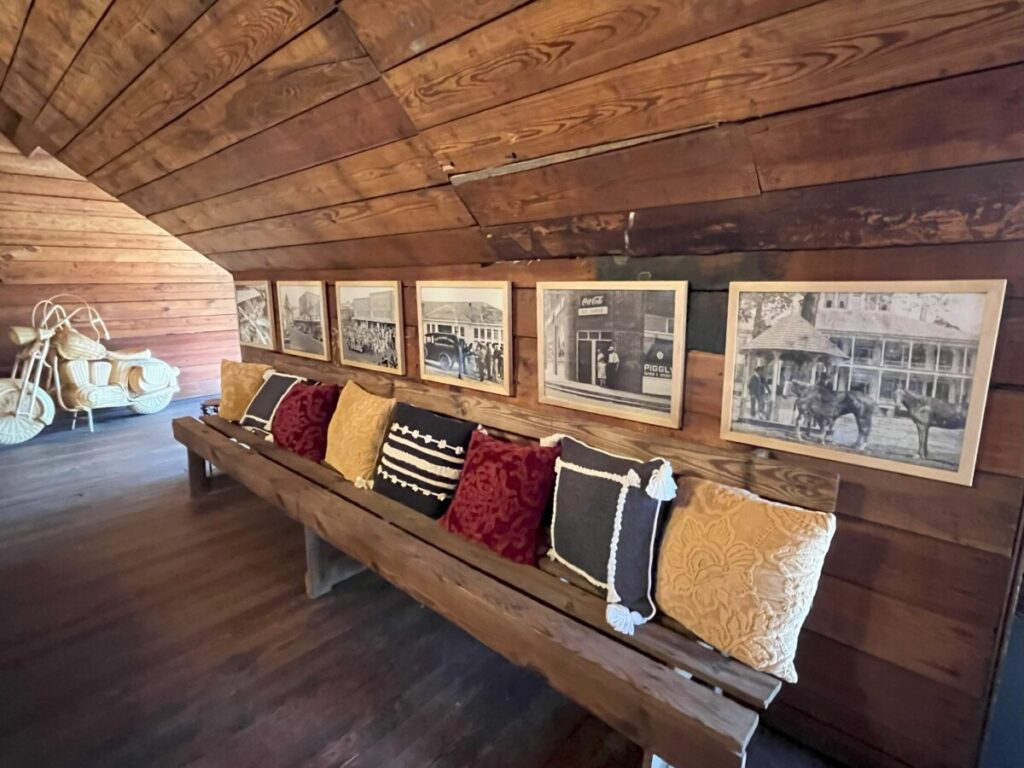
Sara makes excellent use of the space. Old photographs of Minden grace one wall, and the turret area features curved bench seating. The third floor is now a place to find a nook to read a book or a place to hold a party.
The Main Foyer and Staircase
I always saw a desk under the grand staircase. However, it wasn’t until the show premiered that I learned it was my great-grandmother Alma Fuller’s desk. How cool is that! Sara kept the desk but updated the chair and lamp.
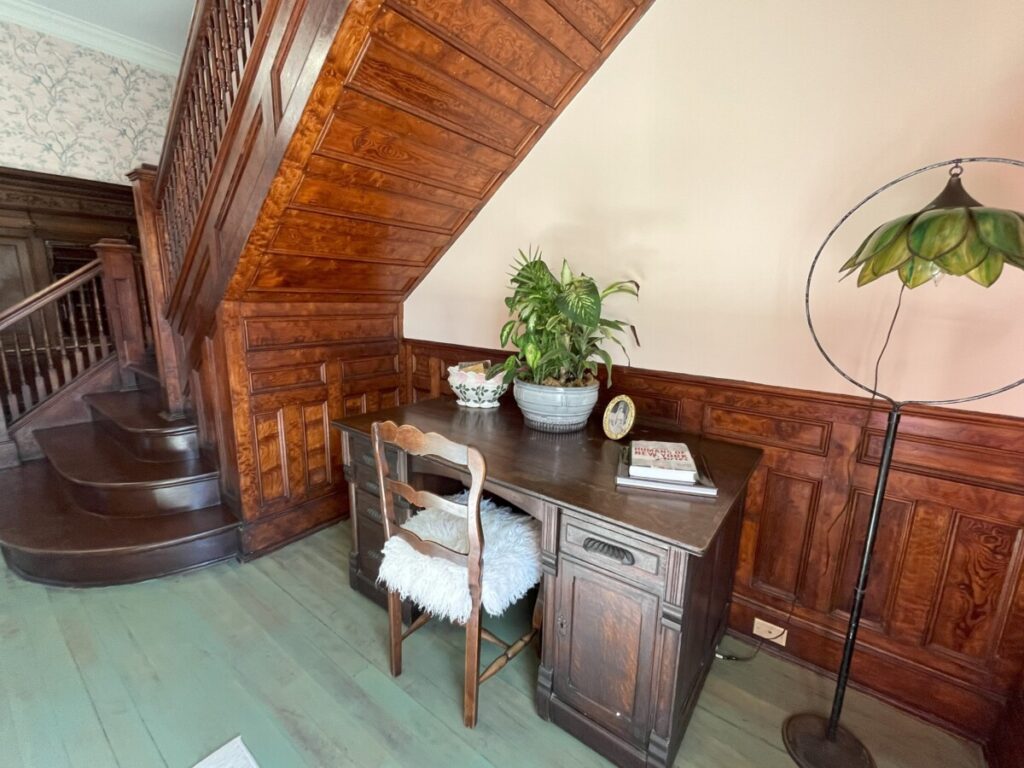
The new wallpaper above the stairs ties into the green theme of the entire first floor. Other improvements made to the Minden House include a new driveway, replacing rotten boards outside, painting the porch ceiling haint blue, and landscaping.
More to Come
Sara makes the renovation process look easy. However, plenty of costly and time-consuming repairs remain for the next phase. The downstairs Ladies’ Parlor and the five second-floor bedrooms will be addressed. The pictures don’t show it well, but water damage over the years has taken its toll on the Minden House.
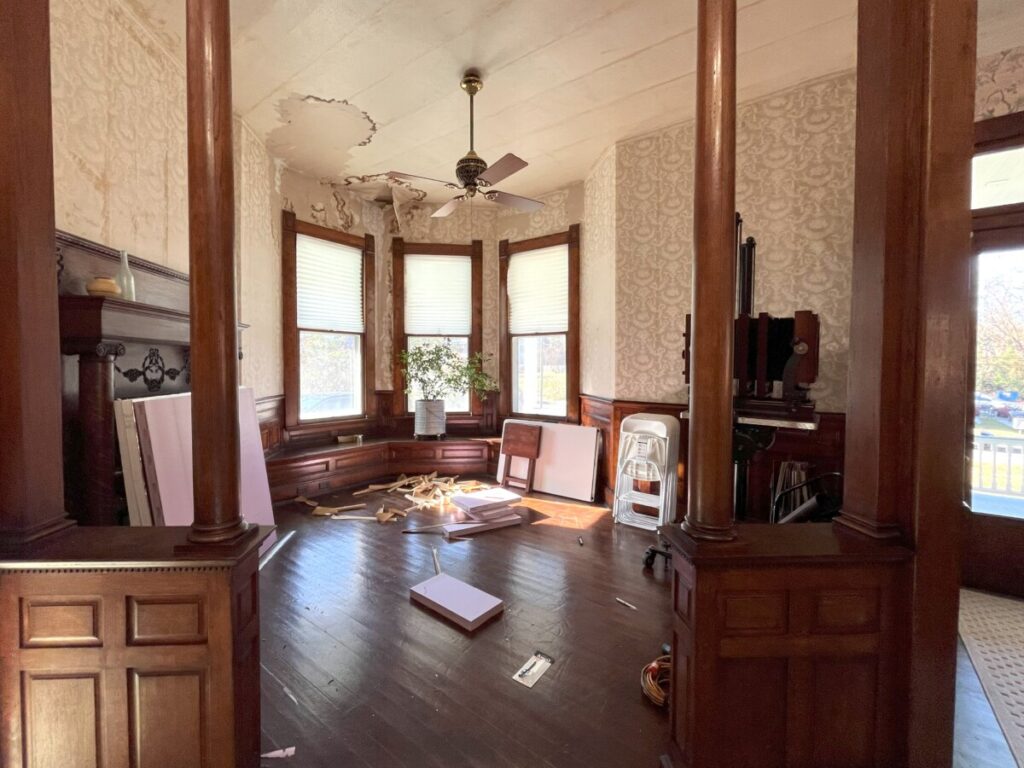
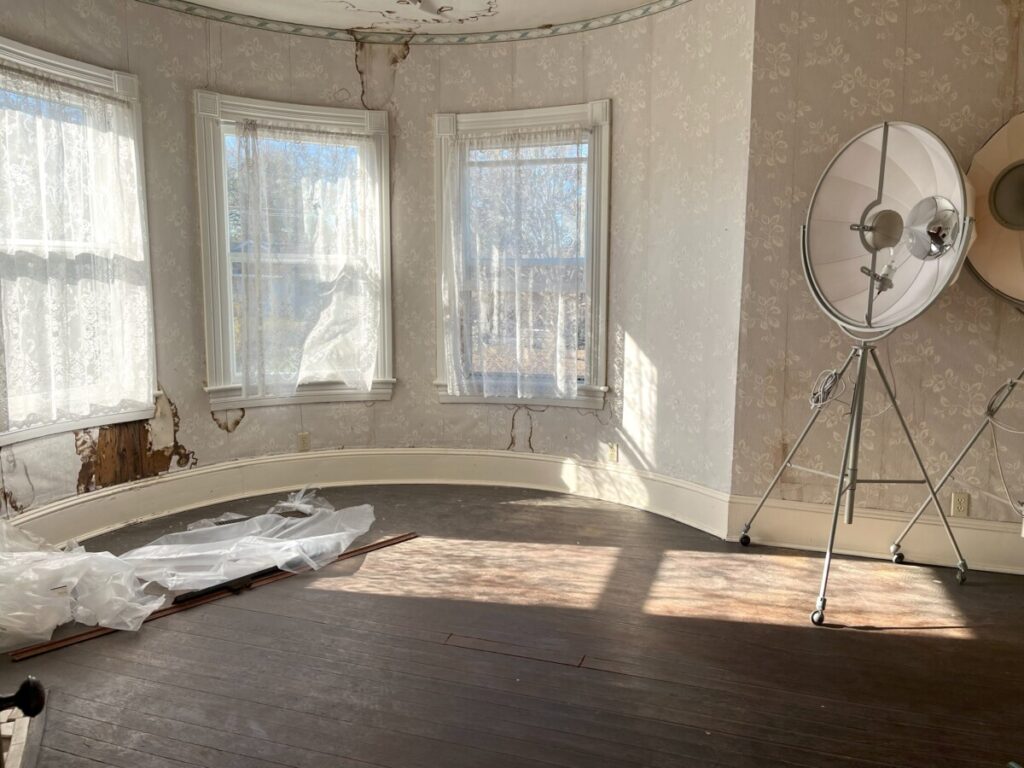
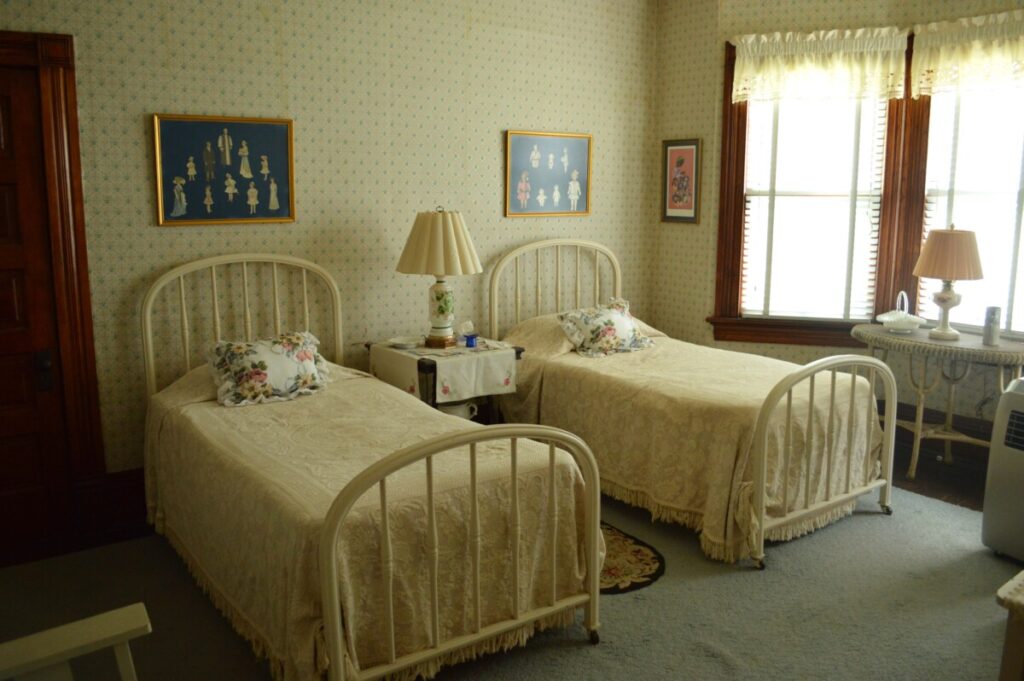
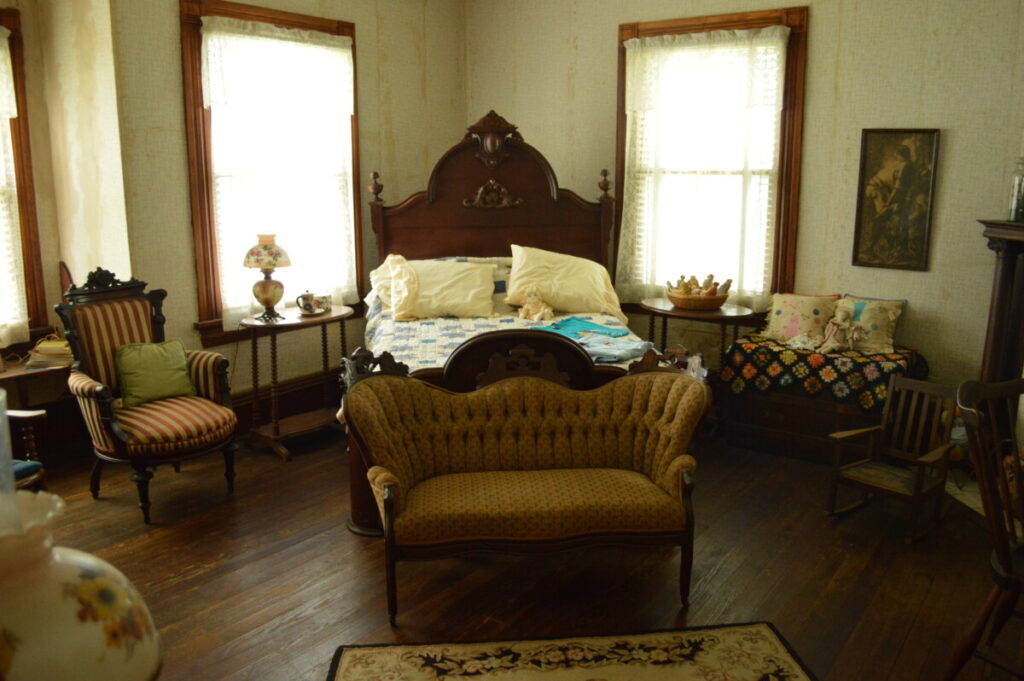
Right now, the house serves as a gathering spot for the community. It’s wonderful to see Sara’s posts and pictures showing others enjoying the Minden House for luncheons, book clubs, birthday parties, and other celebrations.
With updated bedrooms, will the house eventually become a Bed & Breakfast? I don’t know. The house contains only two bathrooms – one on the main floor and the other on the second floor. Since today’s guests want private baths, adding bathrooms could mess up each bedroom and the layout of the house.
For More Information
To book an overnight stay at the Fuller House Upper Room or Villas at Spanish Court next door, click here. For more information about Minden and Webster Parish history, check out the Dorcheat Museum. You’ll also want to look at Sara’s website Simply Southern Cottage to see the homes she’s lovingly restored, get inspiration, shop for products, and learn about retreats she hosts.
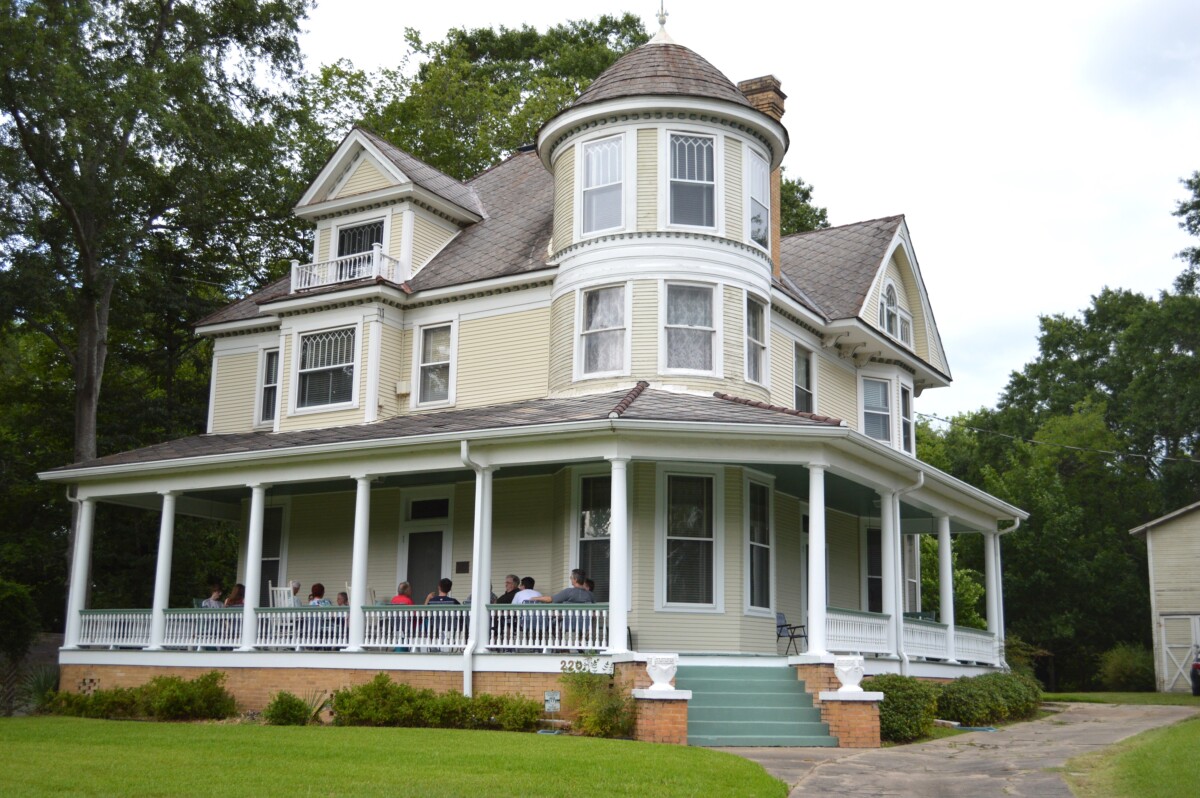
Did anyone else catch the Magnolia TV and Magnolia, Arkansas connection…… pretty cool! Meant to be!