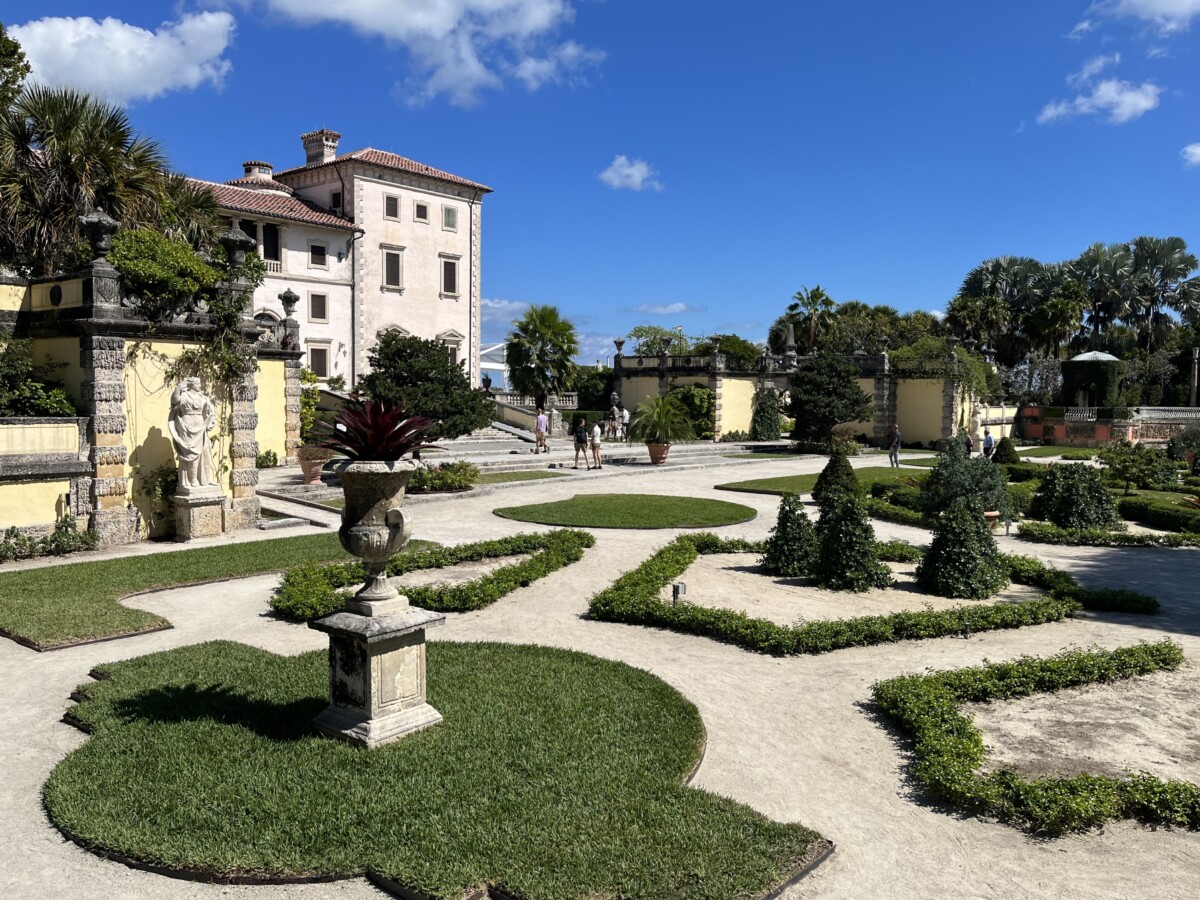In the previous post, I wrote about touring Vizcaya’s main house. This post will focus more on Vizcaya’s elaborate gardens completed in 1922. You could easily spend a few hours taking in this 10-acre area.
Vizcaya Background
Serving as the winter home of John Deering, founder of International Harvester Corporation, the original estate consisted of 180 acres and cost close to $26 million ($780 million in today’s dollars) to build. The 54-room house features a Central Courtyard filled with lush tropical plants, shrubbery, and a soothing fountain. Once open to the elements, glass now protects the area from heat and direct sunlight.
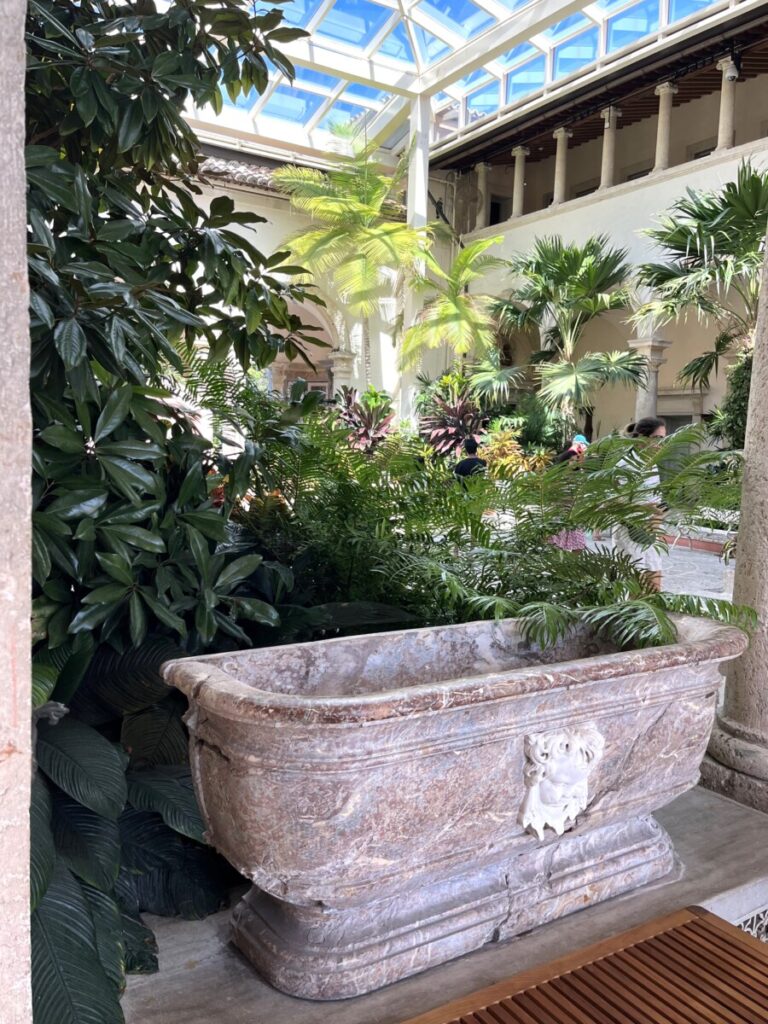
Deering hired Paul Chalfin (1879-1959) as the Artistic Designer of Viscaya in 1910. Chalfin in turn oversaw architect F. Burrell Hoffman for the main house and landscape architect Diego Suarez for the gardens. Due to multiple disagreements, Suarez left Vizcaya in 1917, which led many to credit Chalfin for the gardens.
East Facade on Biscayne Bay
Most visitors approached Vizcaya by boat. Upon disembarking at the Yacht Landing, guests would walk over the Venetian-style bridge to the East Entrance. They couldn’t miss the Barge – a concrete island with sculptures of mermaids and sea creatures, bushes, and fountains. Deering used this area for parties and cocktail hours.
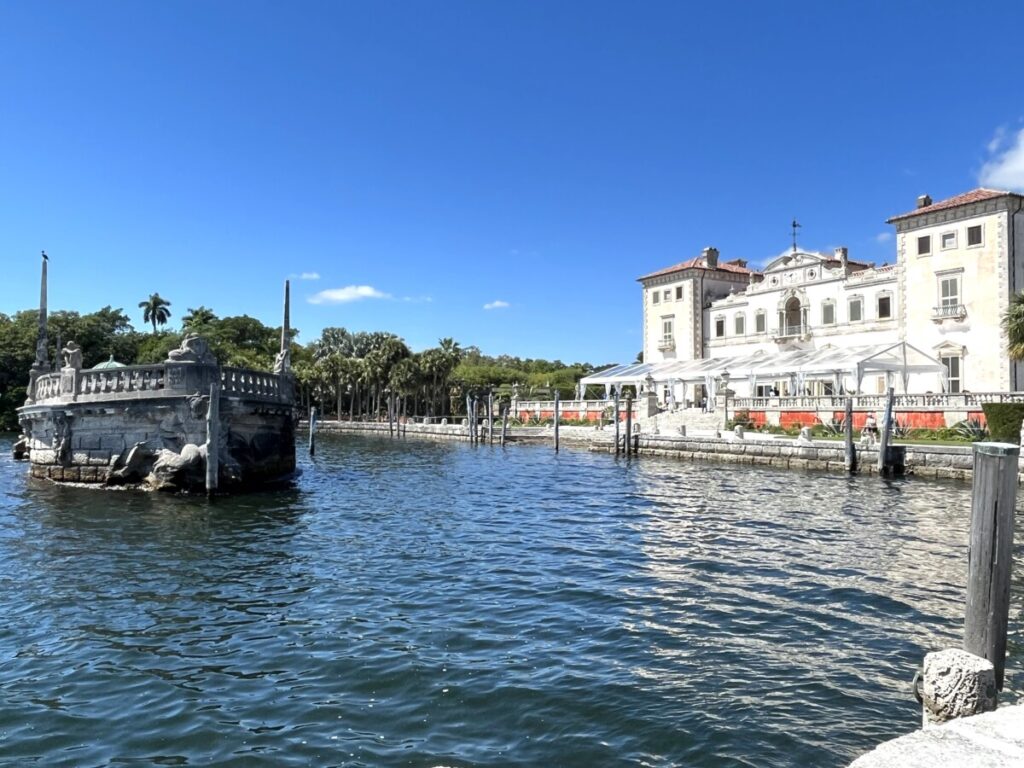
While accessible by gondola, the Barge actually sits on land. Workers created the island effect by digging a moat in front of the mansion. To me, the Barge looked a bit like a crumbling mess. Although not pictured, the Tea House, one of my favorite spots, juts out from the shore on the other side of the Barge.
South Facade and Gardens
Most of Vizcaya’s gardens lie south of the main house. From inside the house, the best views come from the Enclosed Loggia and the Breakfast Room upstairs.
Formal Gardens
Although born in Columbia, Suarez moved to Italy and attended the Accademia di Belle Arti. He successfully restored and designed Renaissance gardens in Europe before meeting Chalfin and Deering. Once hired, he created Vizcaya’s gardens based on gardens found near Florence and Rome in the 16th-18th centuries.
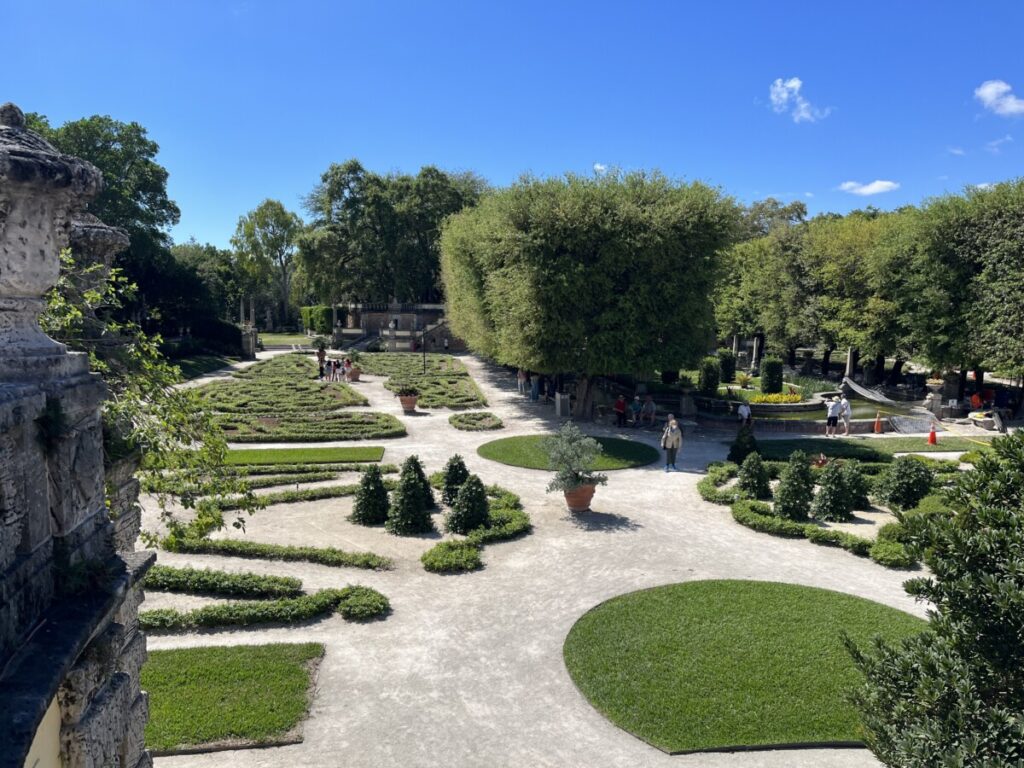
Designed for strolling and relaxing, the Formal Gardens consist of orderly geometrical patterns with low hedges called parterres. Other elements include statues, fountains, and grottos. Since Deering didn’t want the garden to look new, Suarez planted mature trees instead of saplings.
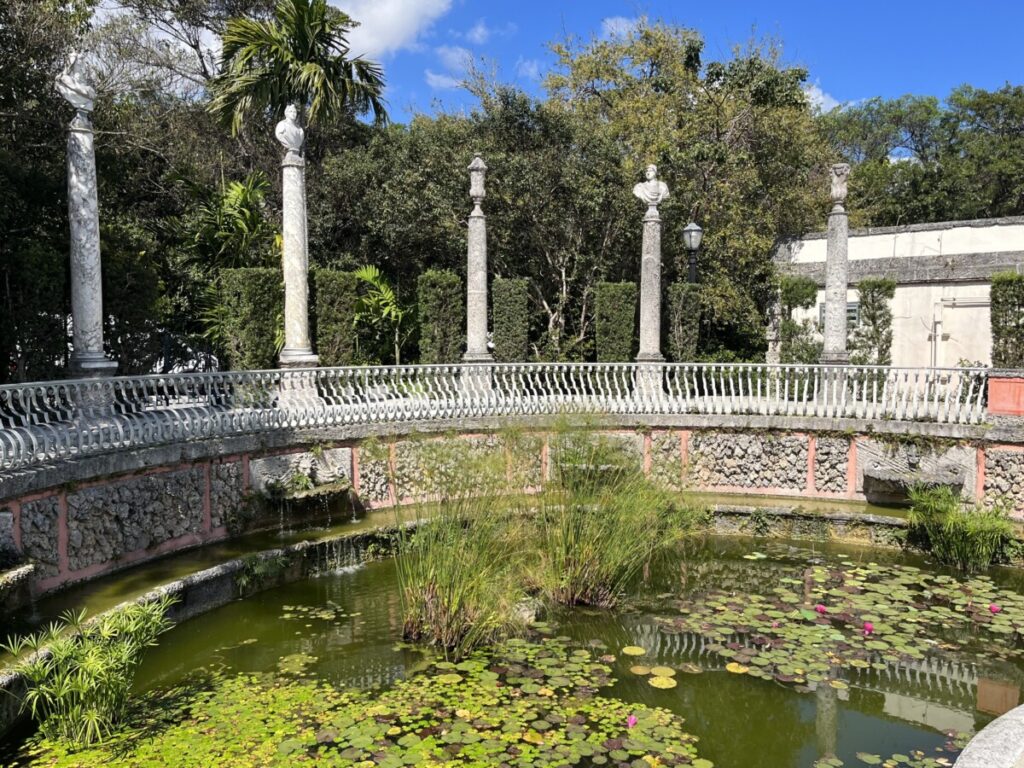
The East and West Statuary Walks (you can take a virtual tour here) flank both sides of the Formal Gardens. The statues originate from the 17th and 18th centuries and feature mythological characters.
The Garden Mound
Suarez laid out the plans for the gardens while in New York. However, upon arrival in Miami, he suddenly realized he made a mistake. His original plan with terraces descending to the lagoon wouldn’t work since the reflection of the water proved uncomfortably bright for visitors.
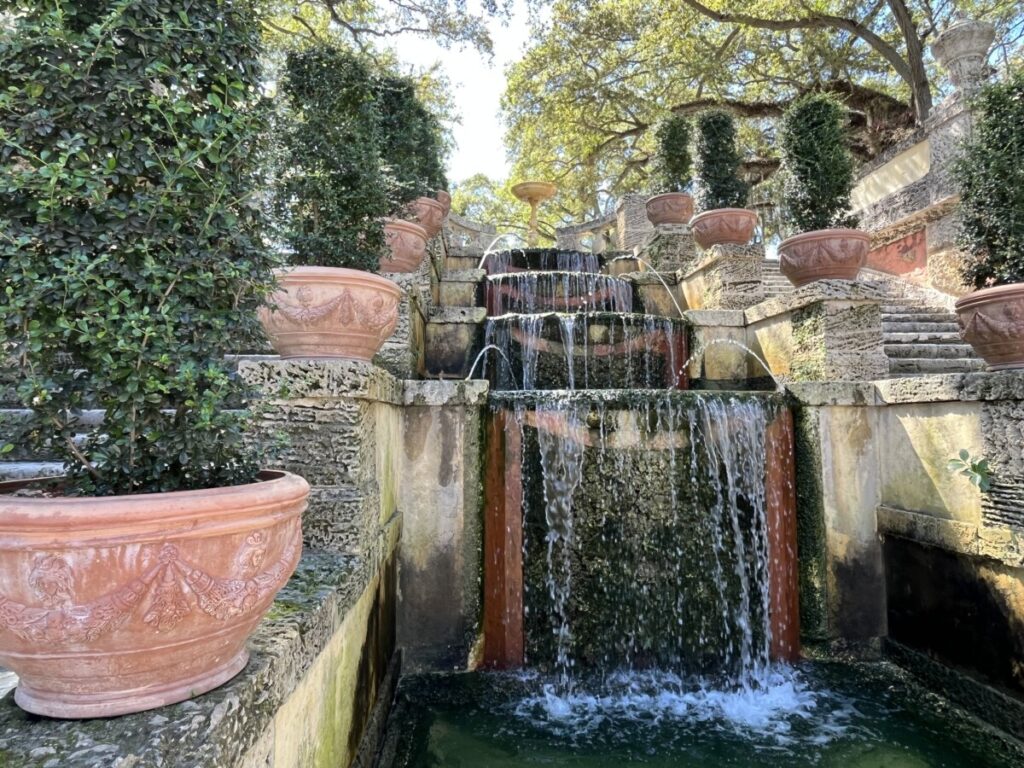
To fix this, he built a hill to block some of the glare. Called the Garden Mound, the area features live oaks dripping with Spanish moss, lush ferns, and a series of fountains between two staircases. At the base of the fountains, covered grottos provide shady places for quiet reflection.
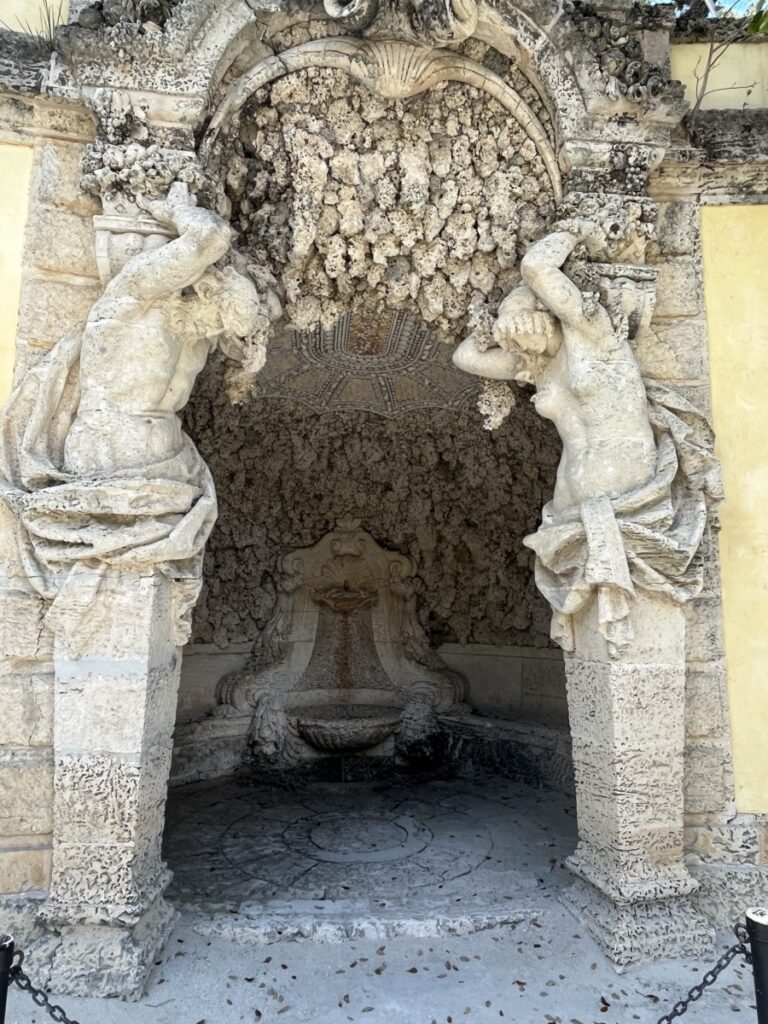
On top of the Garden Mound sits the Casino, another structure for parties, games, and reading. Inside we looked up to gaze at a recently restored mural on the ceiling. You can see a video about the mural’s restoration here. An outdoor fireplace kept visitors warm on cool winter evenings.
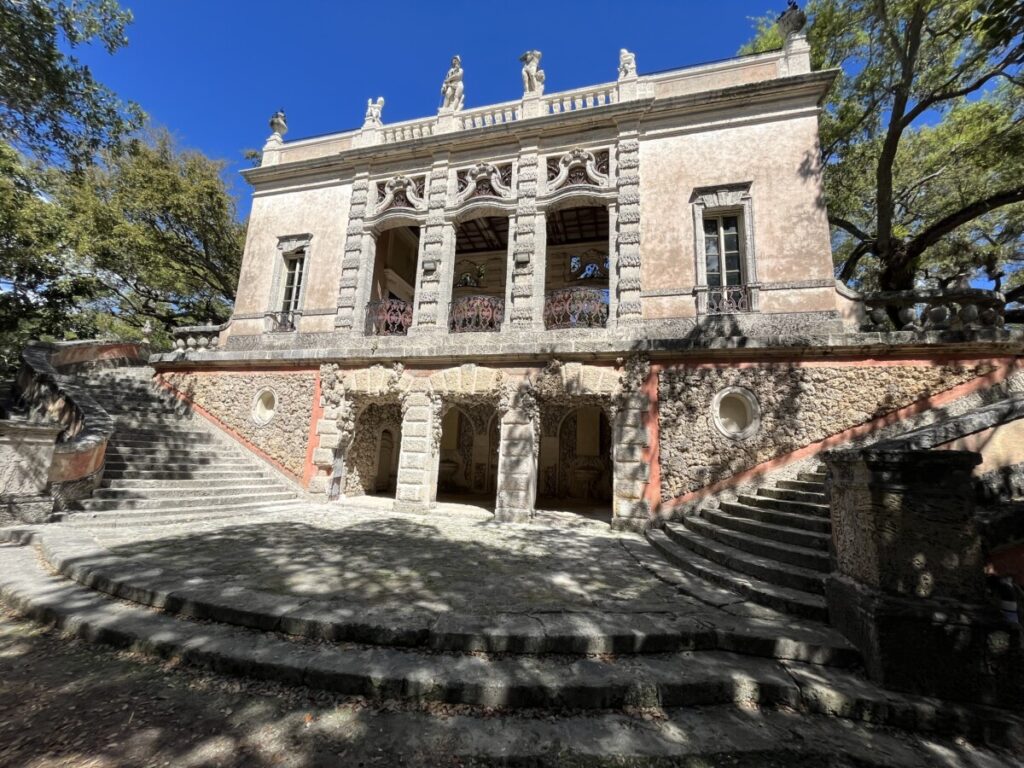
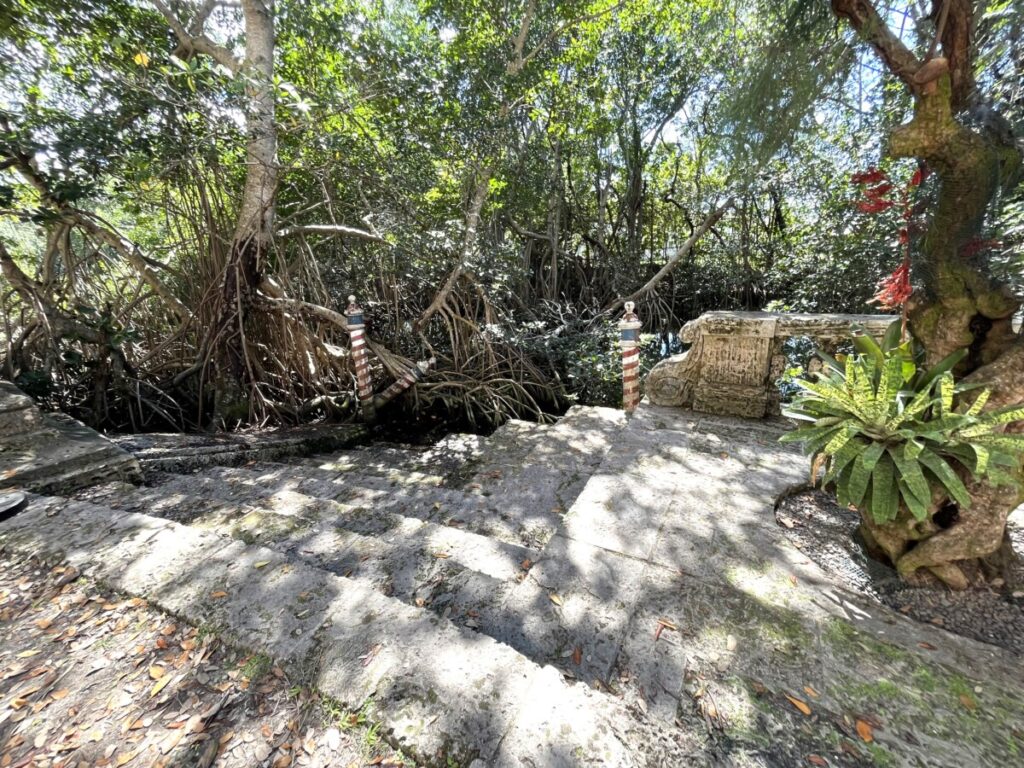
Deering’s original Vizcaya estate totaled 180 acres. After his death in 1926, Deering’s two nieces inherited the property. In the 1940s, they sold 130 acres to the Catholic church, which filled in most of the lagoon to build Mercy Hospital, LaSalle High School, and two churches. Today, Vizcaya ends at the southern canal located behind the Casino. However, back in Deering’s time, guests could ride Venetian-styled gondolas through the Lagoon Gardens to a boathouse and tennis courts.
Other Garden Areas
Departing the Formal Gardens and Garden Mound, we strolled through “garden rooms” with nooks and crannies tucked inside the Mangroves.
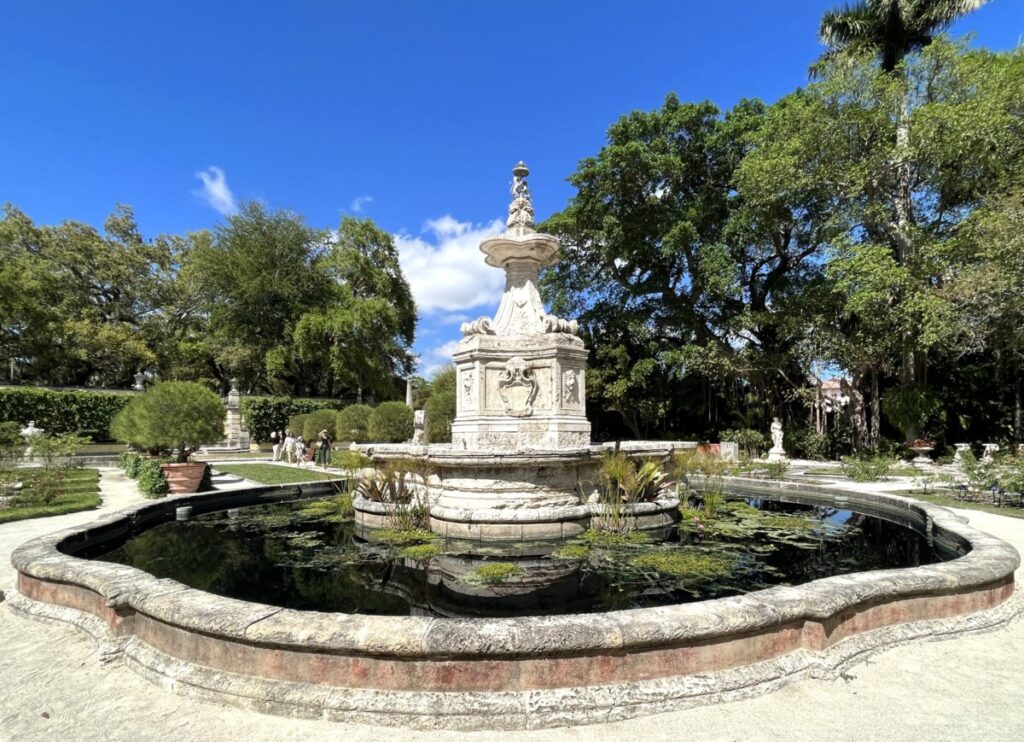
True to its name, the Fountain Garden featured a large fountain from the Italian village of Sutri. Built in the 1720s, the fountain served as the water source for the villagers until Deering and Chalfin purchased it and brought it over.
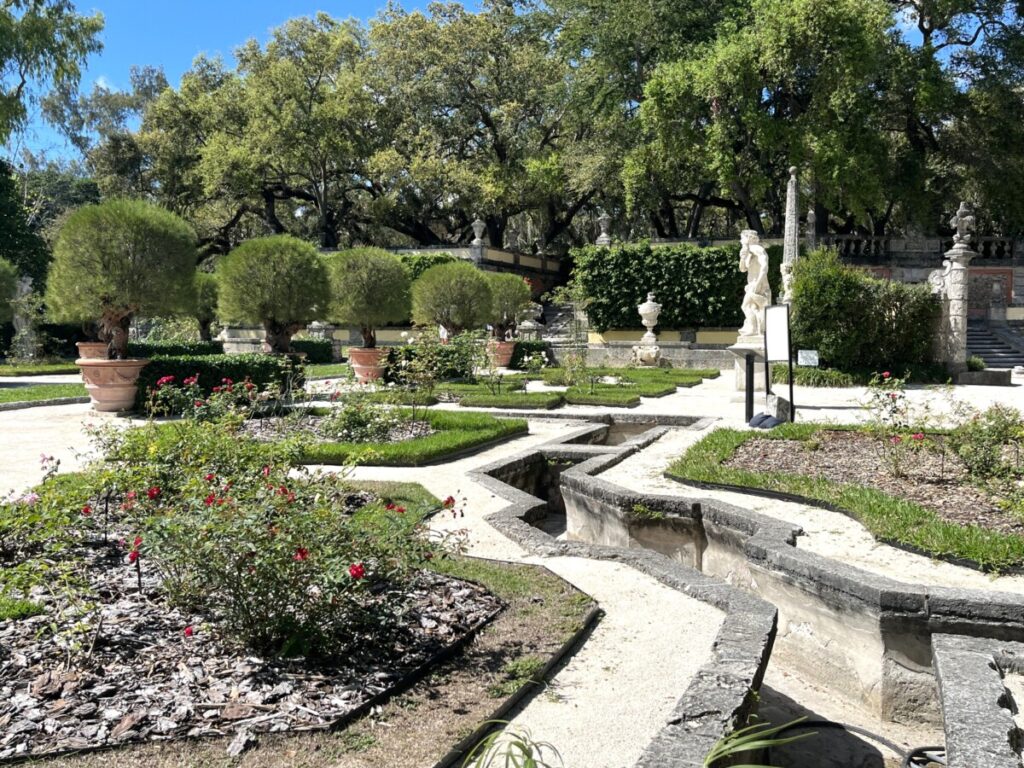
The Marine Garden also experienced a major restoration after Hurricane Andrew caused significant damage in 1992. Only reopened to the public recently, this less formal garden originally provided a passage from the Italian-style gardens to the more natural Lagoon Gardens, tennis courts, and boathouse.
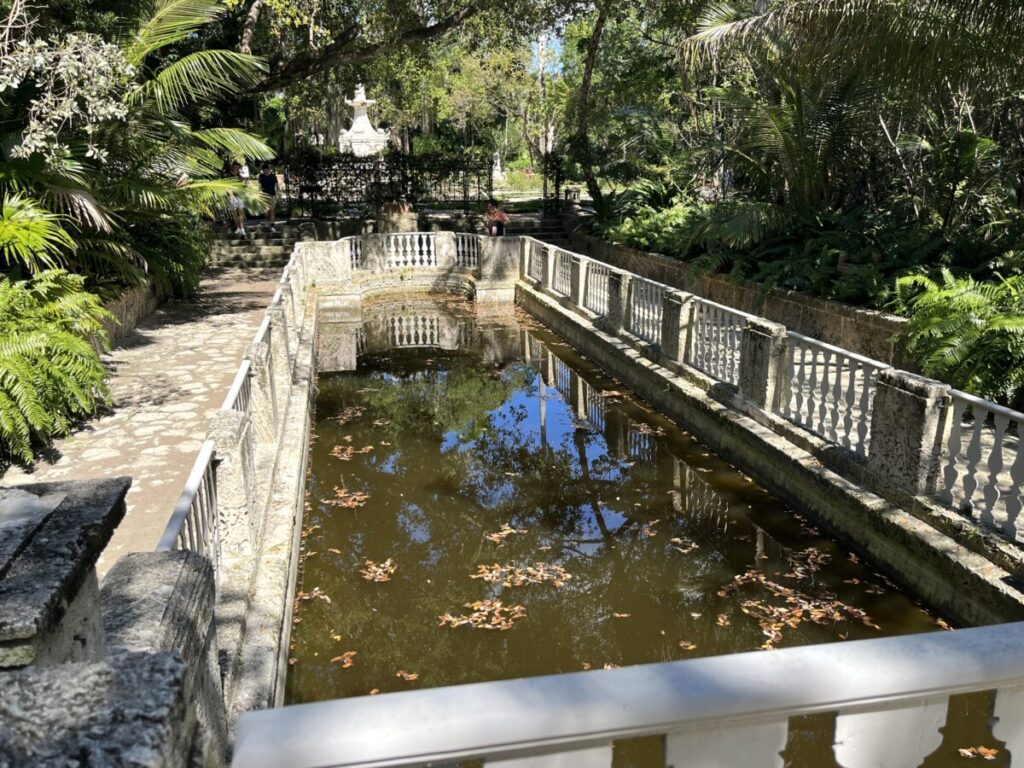
The garden consists of two reflecting pools bisected by a bridge over the canal. The Peacock Bridge features four columns with peacocks carved at the top, flanking both sides of the bridge. Due to the sale of the 130 acres in the 1940s, Vizcaya’s property line stops at the top of this bridge and the peacock columns are undergoing restoration.
Heading back to the main house, we strolled through the Maze Garden. Much like a labyrinth, we wound our way through the waist-high hedges to the center. According to Vizcaya’s app, citrus trees originally surrounded the area.
The Theater Garden provides a small stage and boasted statues of Harlequin and Pulcinella. Interestingly enough, Deering never used this garden for any performances. Instead, he preferred movies and often showed them in the Central Courtyard in the main house.
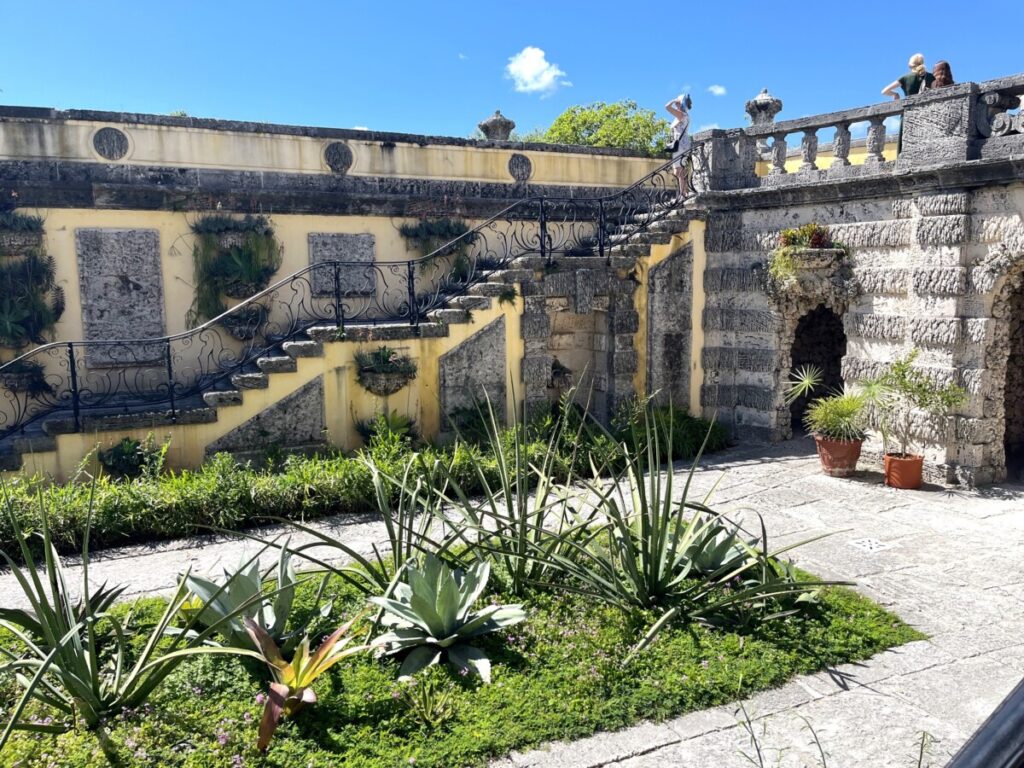
Finally, we entered the Secret Garden. Deering loved orchids and originally placed them in this space with walls. Unfortunately, they didn’t grow well and he later moved the orchids to the other side of the property. The garden offers lots of sunshine, as well as covered grottos and passages to the Formal Gardens.
North Facade
To access the Vizcaya Cafe, we strolled to the northern side of the main house. Located in the basement area, the cafe offers a choice of paninis, beverages, and snacks in addition to indoor and outdoor tables.
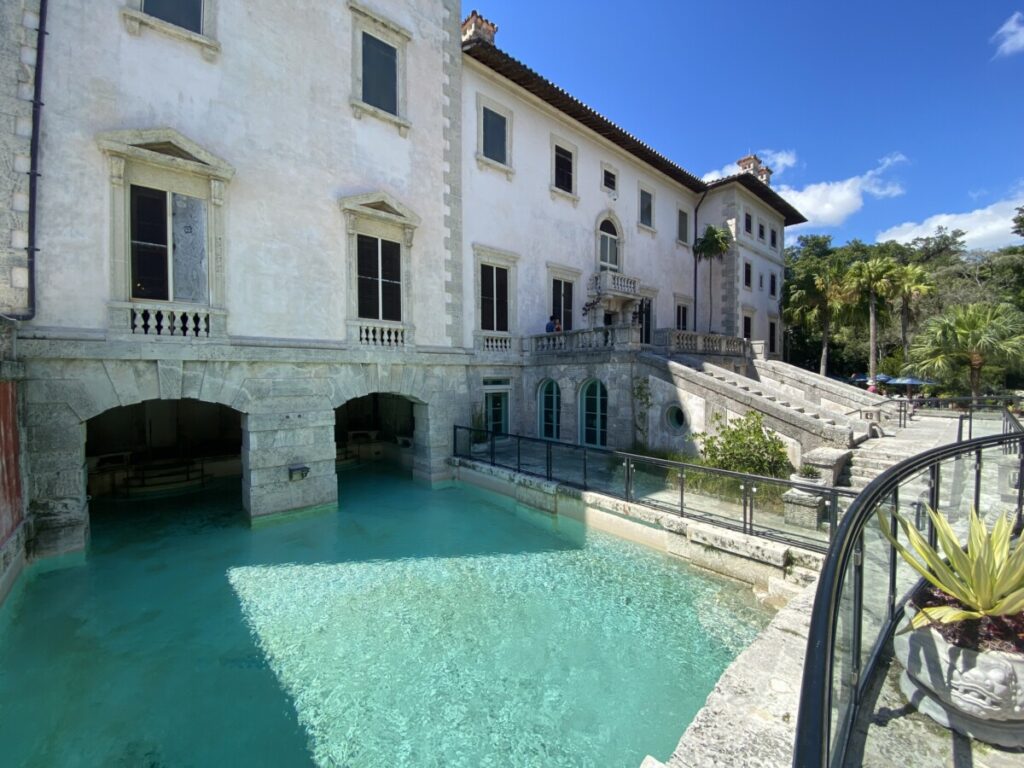
Before entering the Cafe, we passed a swimming pool half open to the outdoors and half under the main house. While not open to the public, the pool leads to a grotto area with a painted mural on the ceiling. Back in the day, this basement level also contained a Bowling Alley, Smoking Room, and Billiards Room.
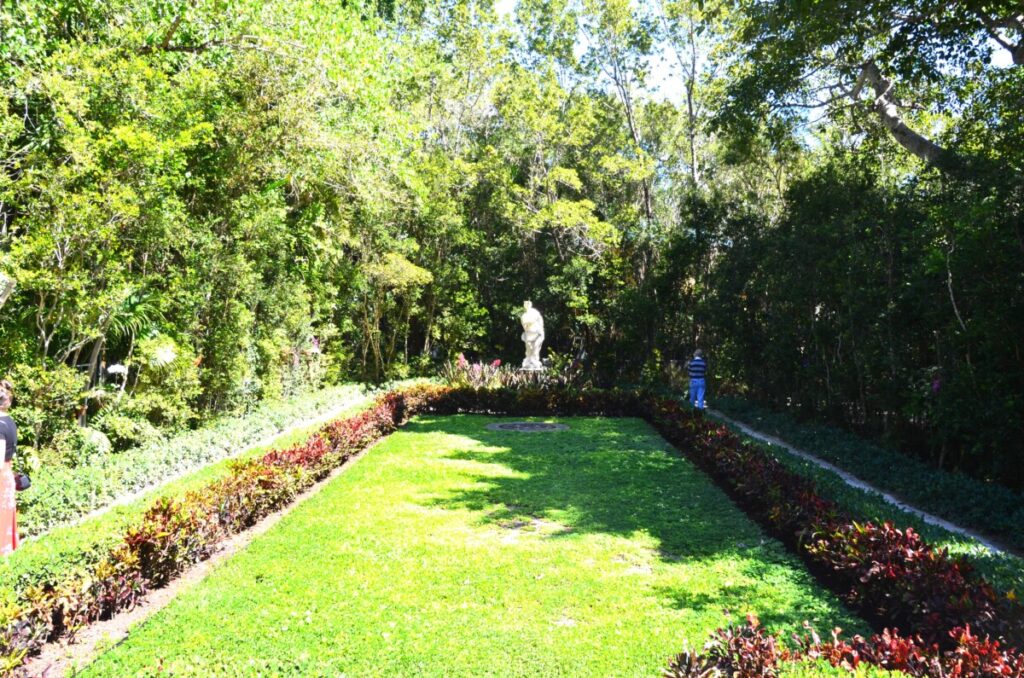
Directly across from the outdoor dining area at the Vizcaya Cafe, we walked into the David A. Klein Orchidarium. Originally called the North Lawn, Deering moved his orchidarium here from the Secret Garden. Surrounded by woodlands, the orchids fared much better in this spot.
West Facade – Visitor Entrance
With the increased popularity of automobiles, the western facade of Vizcaya now serves as the main entrance.
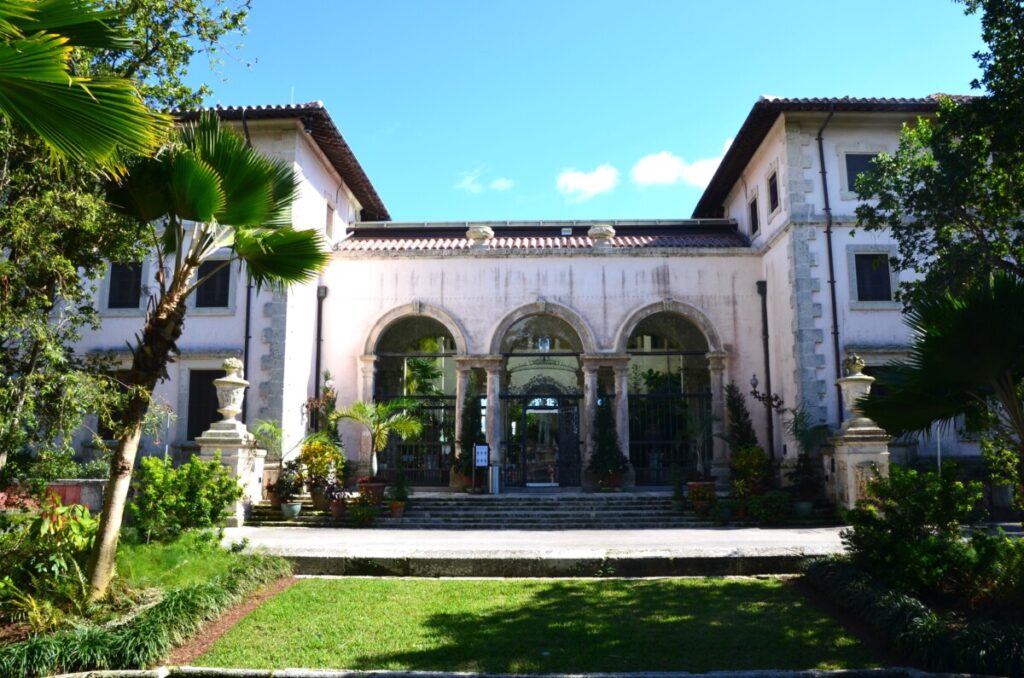
In Conclusion
Obviously, we enjoyed our visit to Vizcaya Museum & Gardens. Purchase tickets online before arriving and plan to spend several hours. For more information, click the website here.
