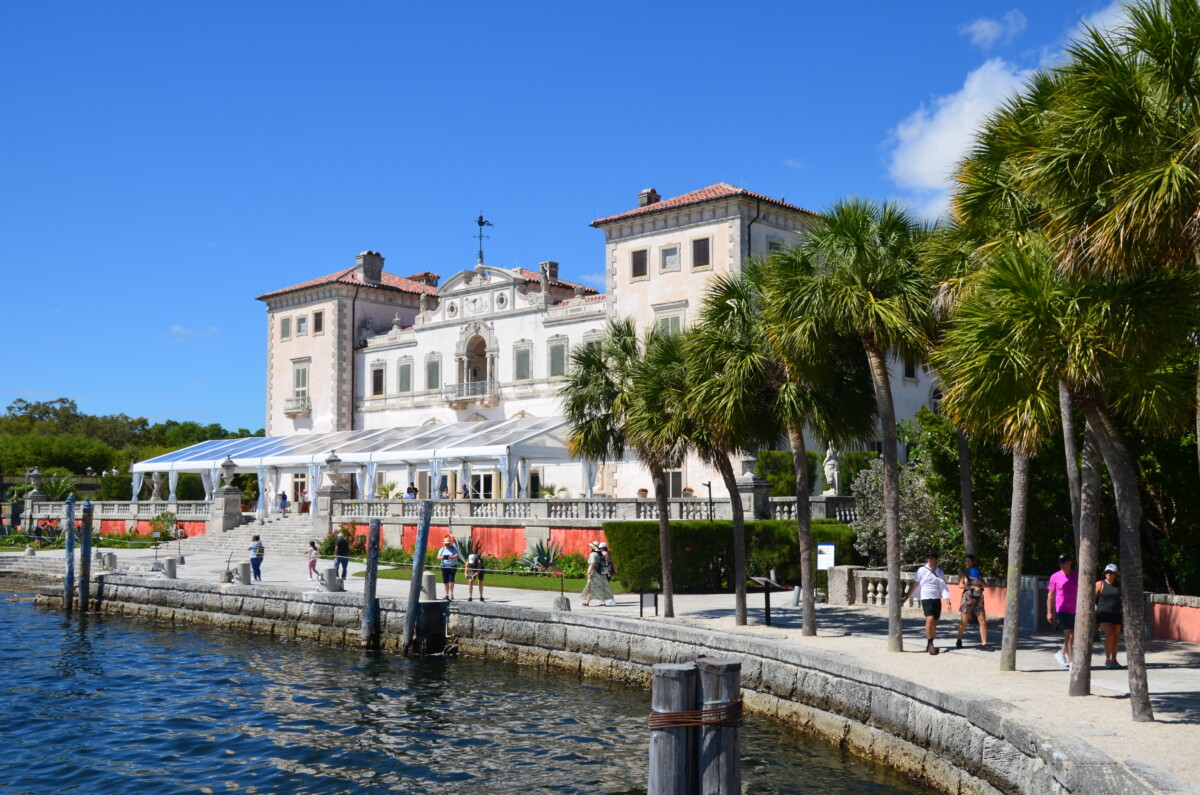One of the top places to visit in Miami is Vizcaya Museum & Gardens. Completed in 1916, the estate served as the final home of John Deering (1859-1925), founder of International Harvester. Who knew there was so much money in agricultural farming equipment?
The Mansion
Tucked in the Coconut Grove neighborhood, Viscaya encompasses 43 acres on Biscayne Bay. John Deering, who retired from his company in 1909, hired Paul Chalfin to design and furnish a 38,000-square-foot, 54-room estate in Miami.
Deering wanted to name the villa after Spanish explorer Sebastian Viscaino, who he thought traveled with Ponce de Leon and named Biscayne Bay. Deering mistakenly thought the explorer’s name was Vizcaya. Upon realizing the mistake, he kept the name Vizcaya because he liked the way it sounded better. Interestingly enough, Vizcaino explored California and the Baja Peninsula, but never traveled to Florida.
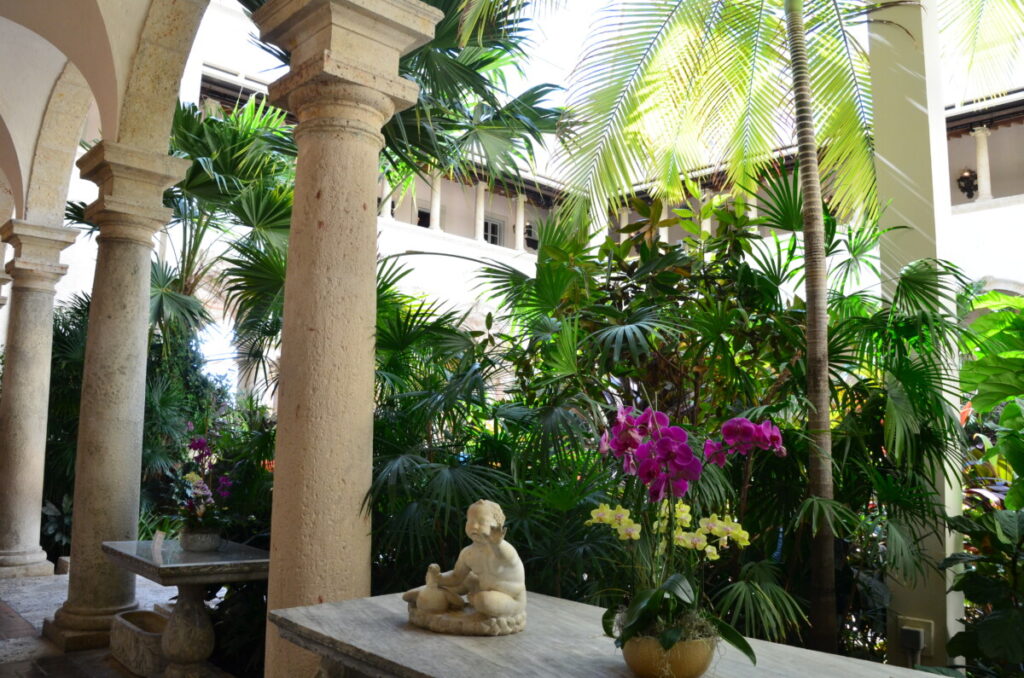
Visitors step inside the Mediterranean-styled mansion via the Entrance Loggia which faces a central courtyard. Although glass covers the courtyard today, it was completely open to the outdoors for many decades. When Chalfin built Villa Vizcaya, air conditioning technology hadn’t been perfected. The mansion’s open-air floor plan, with all rooms coming off the courtyard, allowed good cross ventilation.
Vizcaya Mansion First Floor
Vizcaya offers a downloadable app with a narrated self-guided tour. While guests can visit rooms in any order, we took a clockwise route. Off the Entrance Loggia, we walked through the Entrance Hall which led to separate men’s and women’s powder rooms.
While I’m tempted to show pictures from every room, I’ll try to just hit the highlights. Deering collaborated with Chalfin (1874-1959), who had studied for many years in Italy before coming back to the US. Chalfin furnished Vizcaya’s mansion using European influences, although the styles vary from room to room. F. Burrall Hoffman served as Viscaya’s architect but Deering dealt primarily with Chalfin, who in turn, dealt with Hoffman.
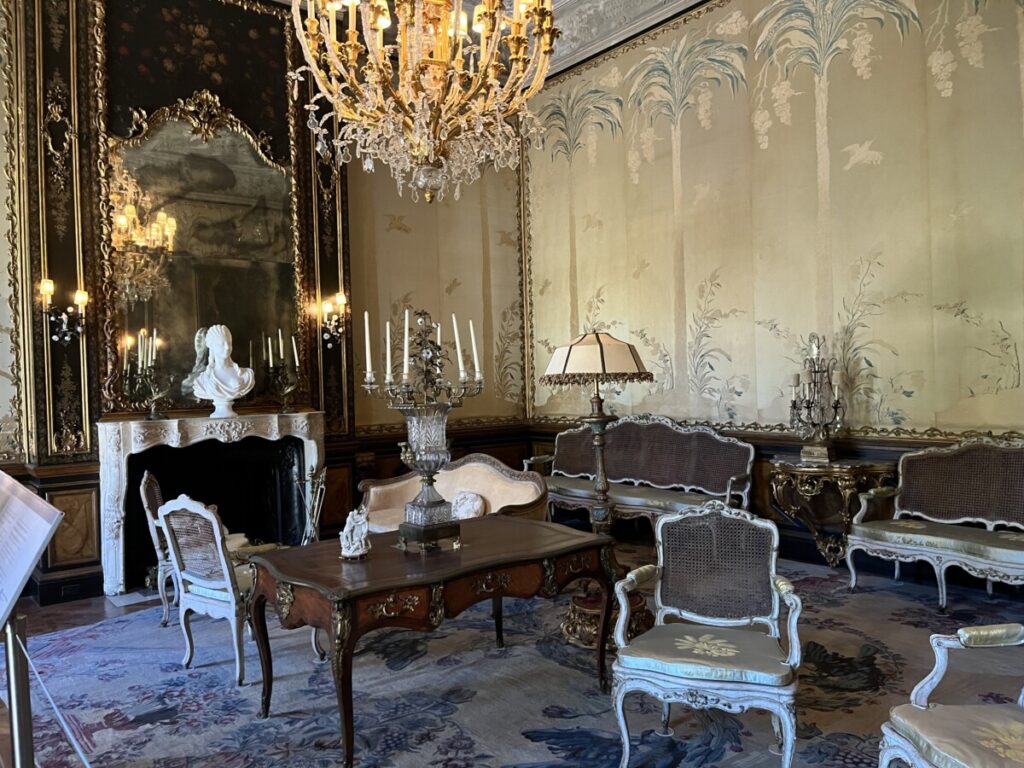
We walked through the Library before coming into the first large room for entertaining, the Reception Room. Furnished in the Rococo style you’d expect to find in a French chateau, the room’s ceiling was shipped over from Venice. We learned that Chalfin and Deering would arrange furnishings in an off-site warehouse first. Then, they created the rooms in the mansion to highlight the furniture and art.
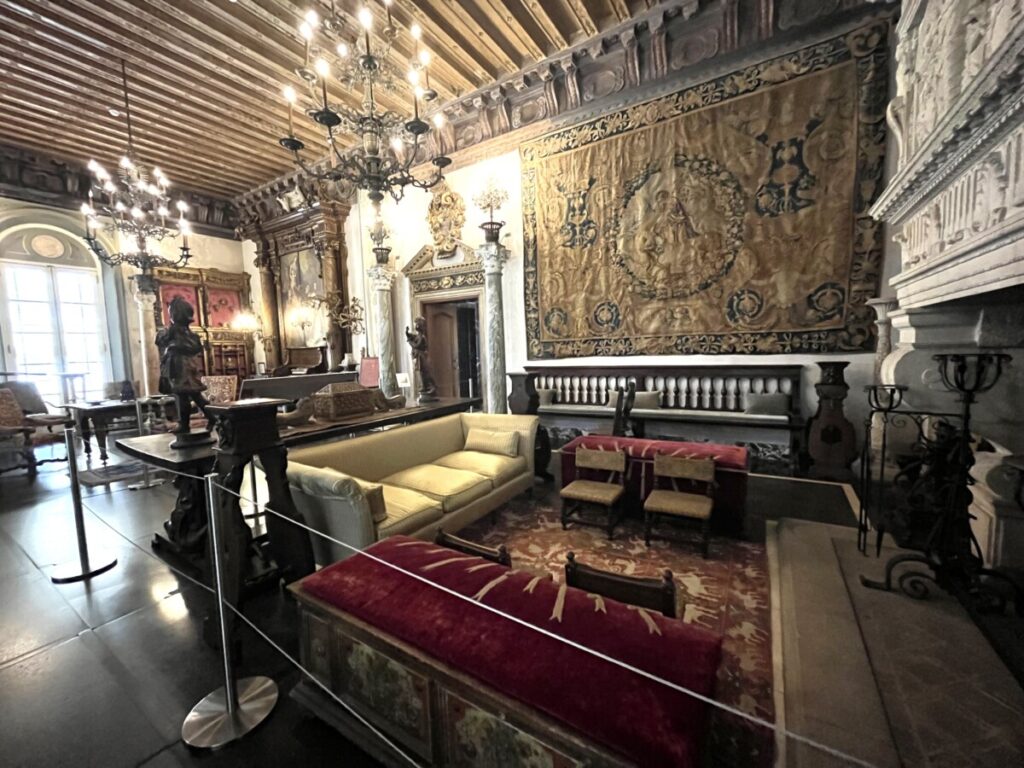
The Living Room, furnished in a European Renaissance style, features a large marble fireplace from France. Large tapestries, including the Admiral’s Carpet (from the grandfather of King Ferdinand of Spain) grace the walls.
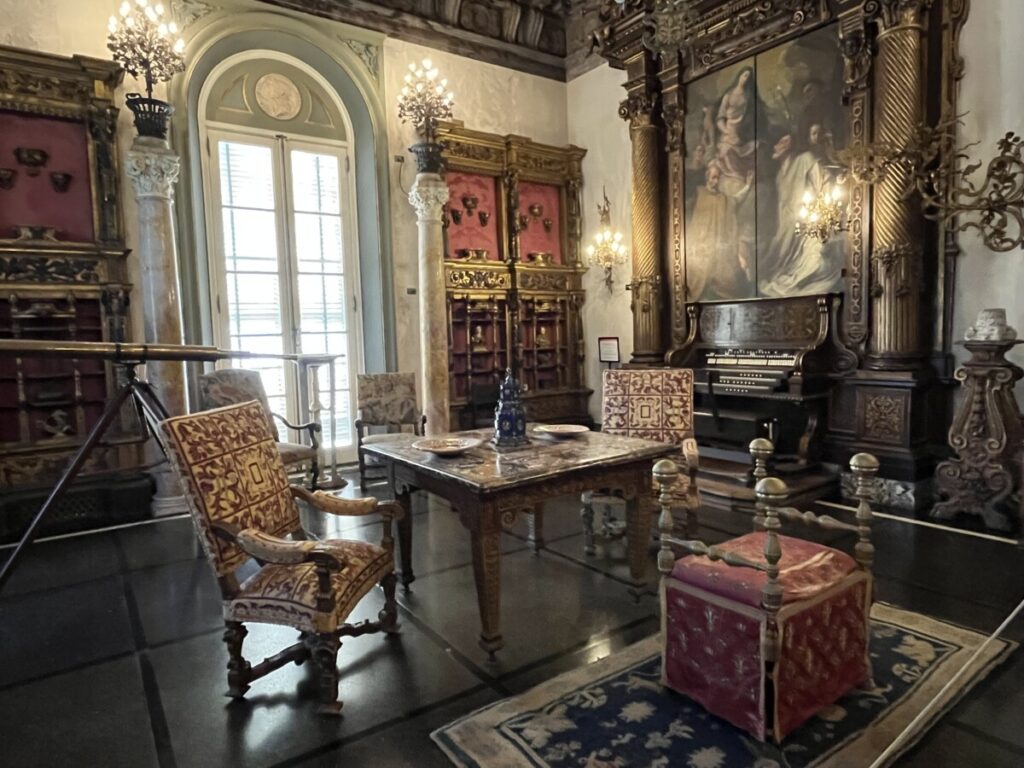
At the other end of the room, a custom-built “player” pipe organ sits along the wall. When played at the dinner hour, servants would open the panels above the organ to expose the pipes so the sound could travel to the Dining Room.
In 1987, President Ronald Reagan met with Pope John Paul II at Vizcaya. In the footage from the Reagan Library, you can see the two leaders sitting in the chairs pictured above, repositioned next to the fireplace.
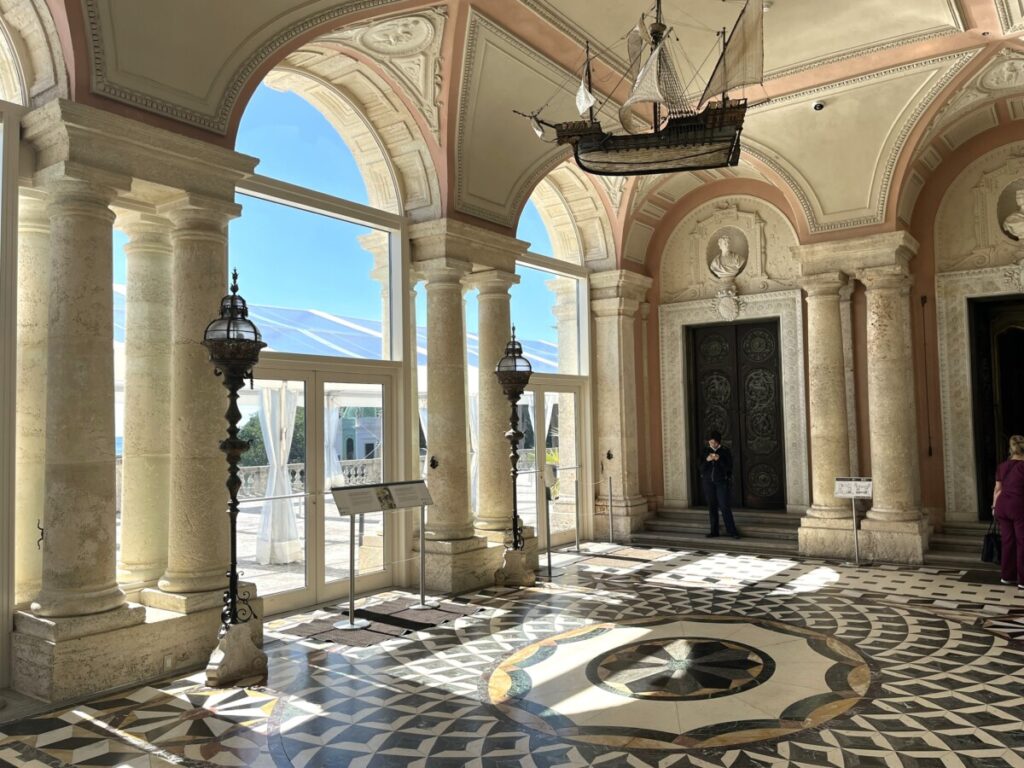
Before heading to the Music Room, we entered the East Loggia, directly across the courtyard from the Entrance Loggia. From here, one could step out onto the large terrace overlooking Biscayne Bay. Since most visitors arrived by boat to Vizcaya, Deering considered this the front entrance. Check out the wooden doors. According to the downloadable app, those large cedar doors came from a palace in Rome.
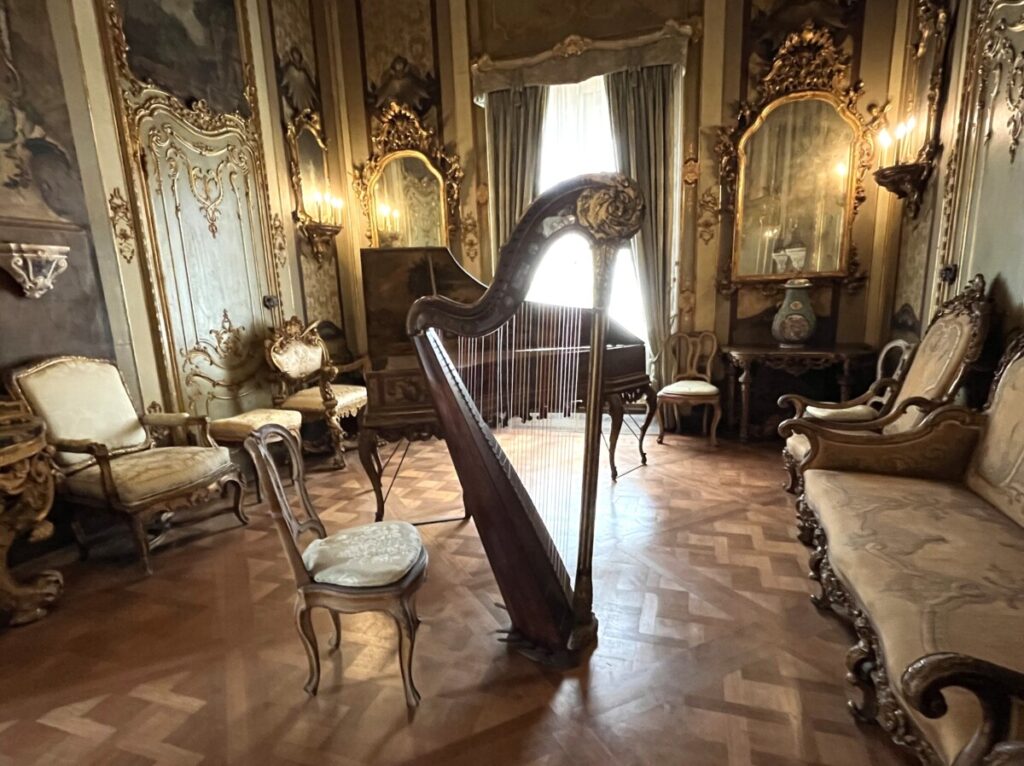
The Music Room was probably the first “Room to Go” as Deering and Chalpin purchased everything (including the walls and ceiling) as a set from Europe. Can you imagine the expense? Although this room and the adjacent Dining Room faced the water, the rooms felt very dark due to the heavy draperies.
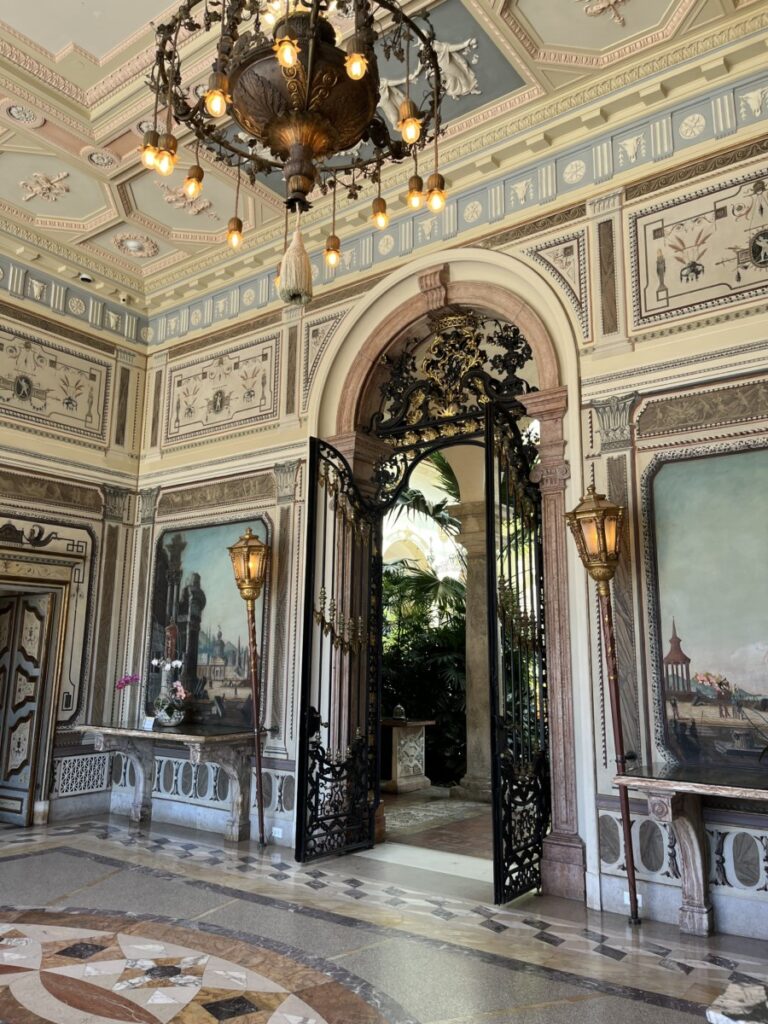
After the dark rooms, we entered my favorite space, the Enclosed Loggia. This light-filled space, flanked by theatrical stage paintings from Italy, leads to the formal gardens outside. The iron gate came from the Pisani Family, one of the last doges of Venice.
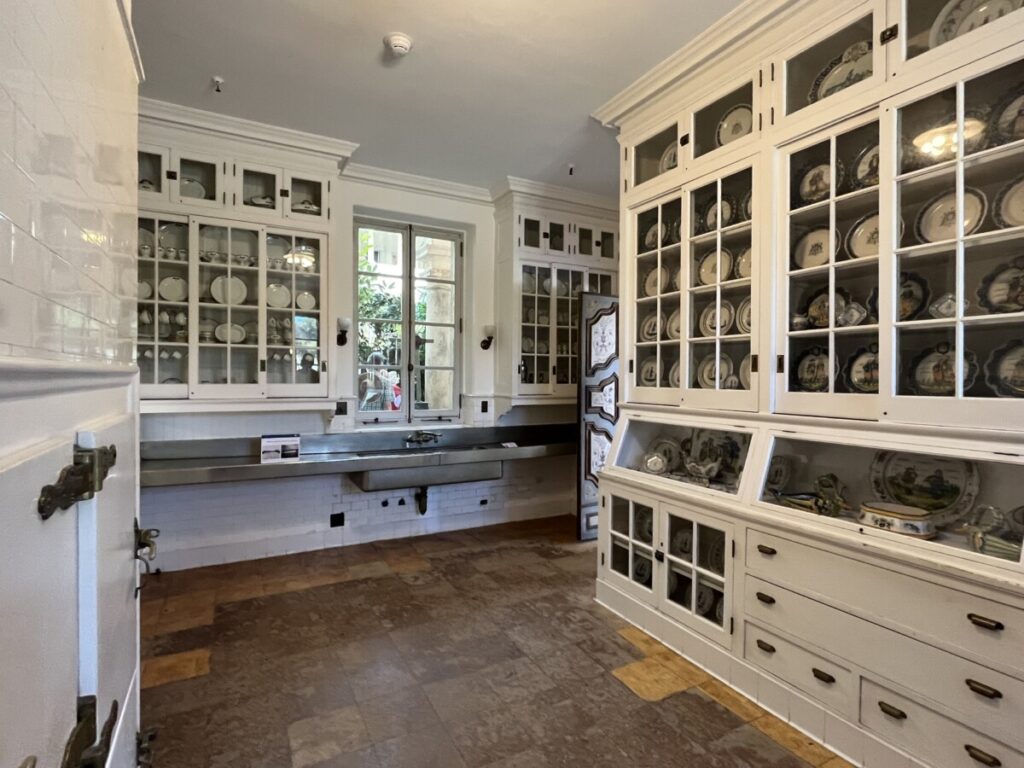
The Serving Pantry, located directly below the second-floor kitchen, shows off the many different china patterns and serving pieces used at Vizcaya. Just like Downtown Abbey, servants listened for bells on the annunciator panel. Since Deering didn’t want kitchen smells in the mansion, he placed the kitchen next to the breakfast room on the second floor. Food came to the Serving Pantry via the dumbwaiter.
Vizcaya Mansion Second Floor
At the top of the second floor, we could get a better view of the courtyard. I personally loved that Vizcaya places tables and chairs for visitors to sit and relax in the space.
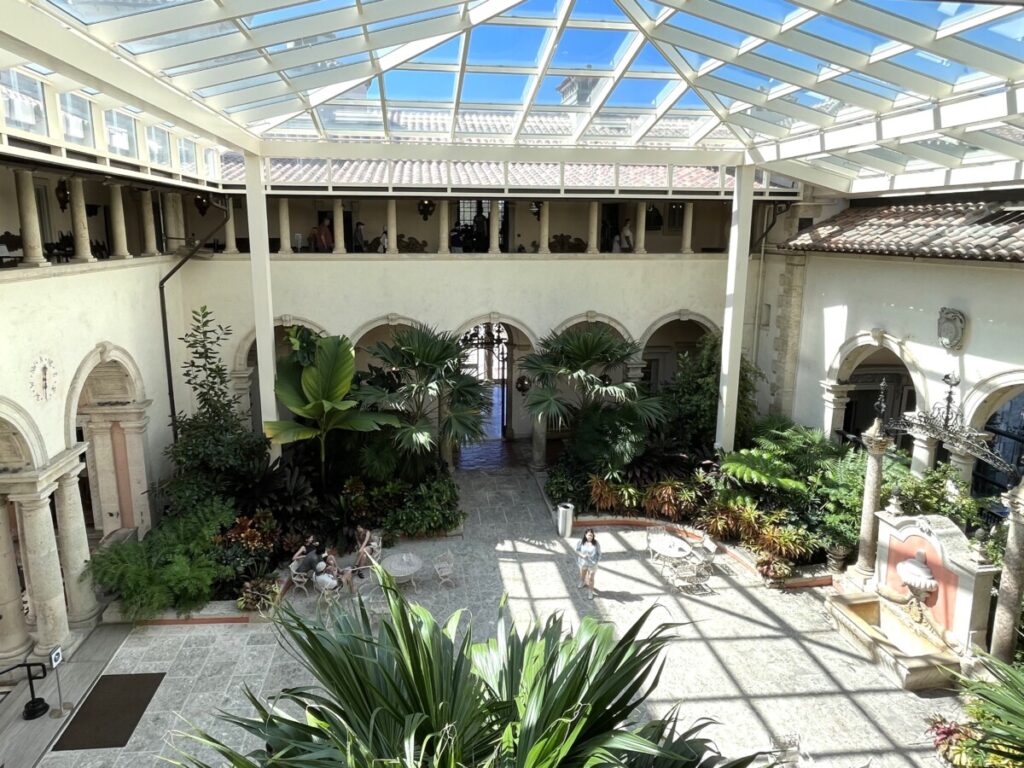
All the bedrooms open out onto the galleries surrounding the courtyard. At the top of the stairs, we went into Deering’s suite of rooms decorated in the Empire Style. The corner room served as his sitting room and office. Adjacent to this space, his bedroom and bathroom both looked out onto the bay.
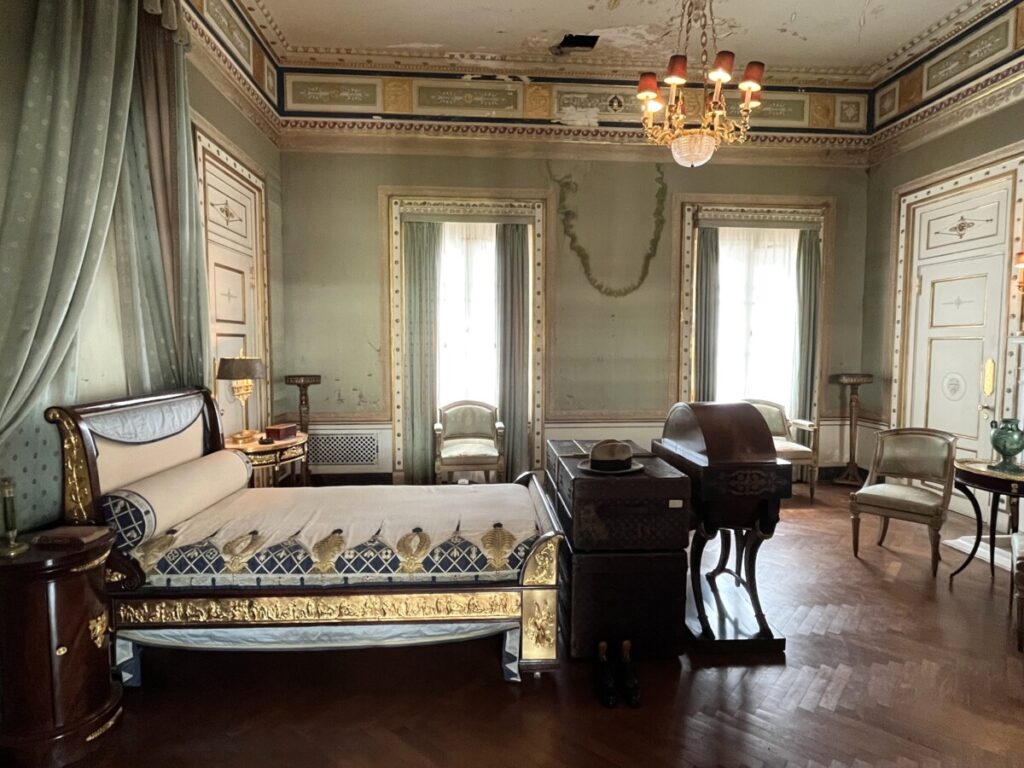
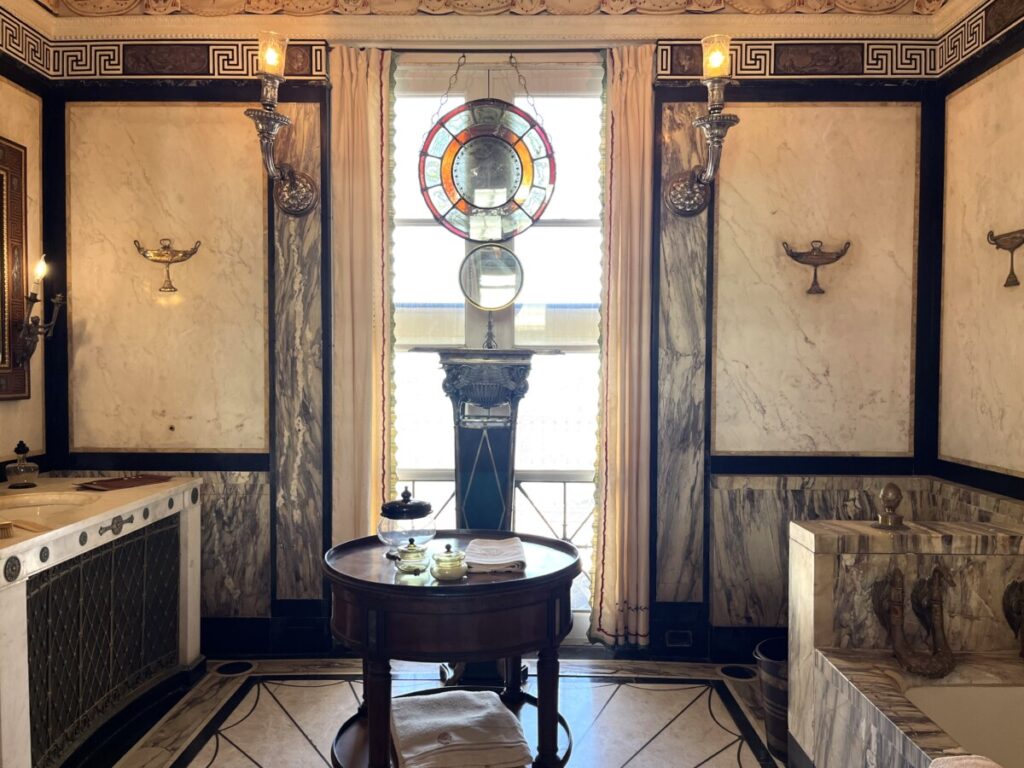
One thing to note is that Vizcaya offered the latest innovations while appearing to be centuries old. Deering piped both hot and cold running into the bathrooms at a time when most houses didn’t have any indoor plumbing. He also built two elevators – one near his suite and the other for the servants. Vizcaya also featured a telephone system, central vacuum cleaning, and individual thermostats in each of the guest bedrooms.
In addition to a suite of three rooms for Deering, Vizcaya boasted nine guest bedrooms – many with private bathrooms. Chalfin gave the bedrooms unusual names, such as Belgioioso, Marin, and Cathay. Artist John Singer Sargeant and actress Lillian Gish stayed at Vizcaya.
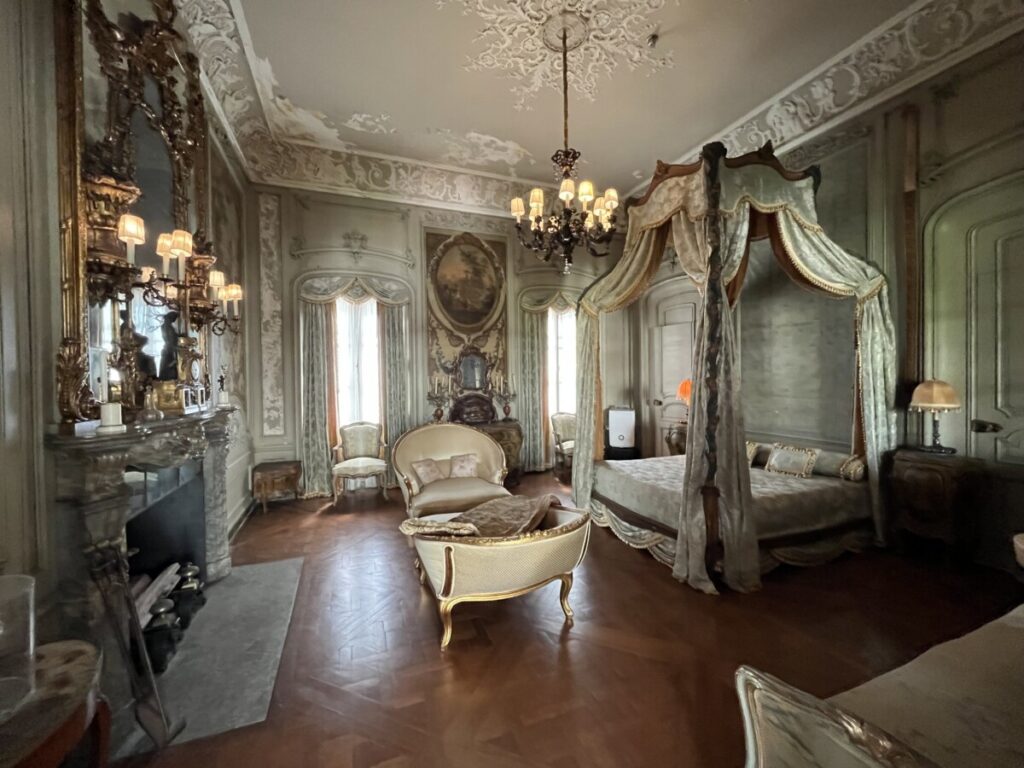
The elaborately styled Espagnolette Bedroom felt more feminine. Next to the fireplace, a secret door leads to Deering’s suite. Hmm… Who stayed in this room? And did they know about this door?
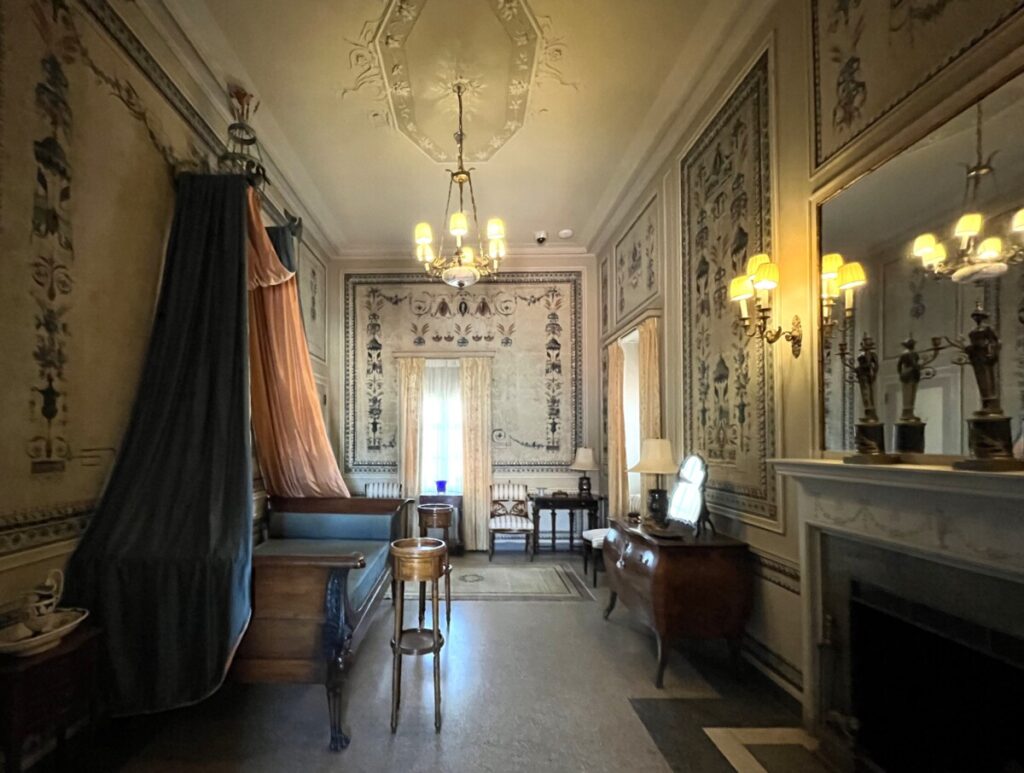
We climbed a spiral staircase to a suite of rooms in the southeast tower which included the Guidecca Bedroom, Goyesca Bedroom, and a bathroom. Many of the guest bedrooms displayed beds placed alongside the wall, more like a daybed, but with a large canopy. You can see this in the Goyesca Bedroom.
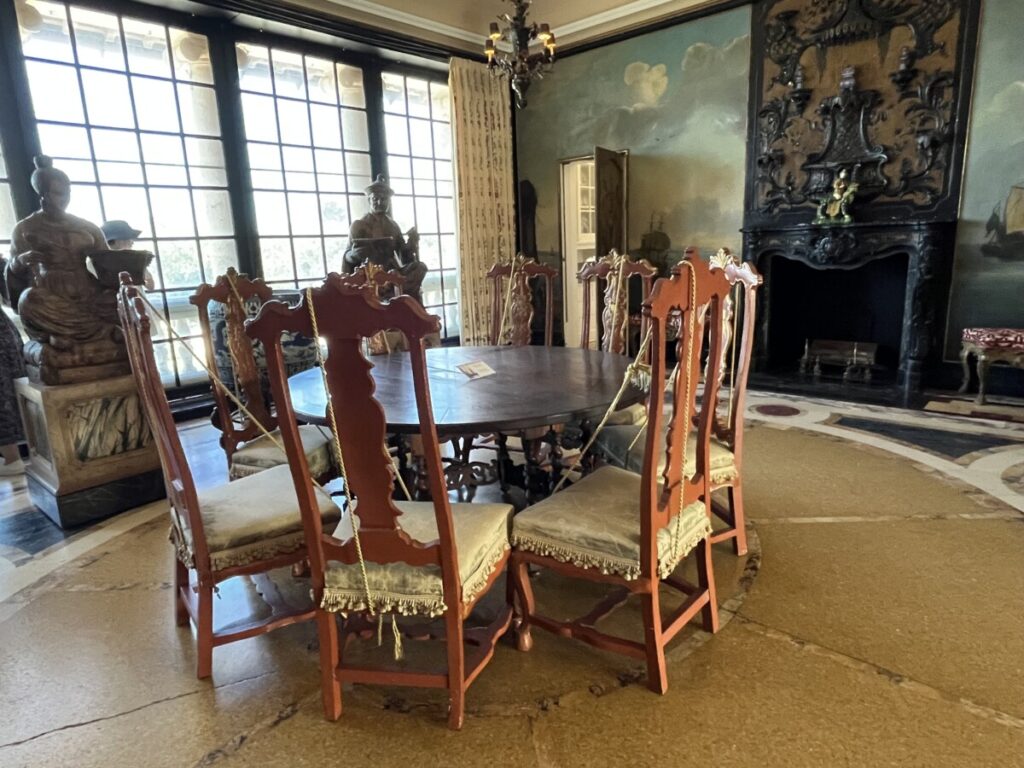
After descending the stairs from the tower back to the second floor, we walked into the sunlit filled Breakfast Room. This room sits right above the Enclosed Loggia that faces the gardens. Supposedly Deering preferred this room to the Dining Room and ate many meals here. He even installed a player piano in an adjacent space to keep guests entertained.
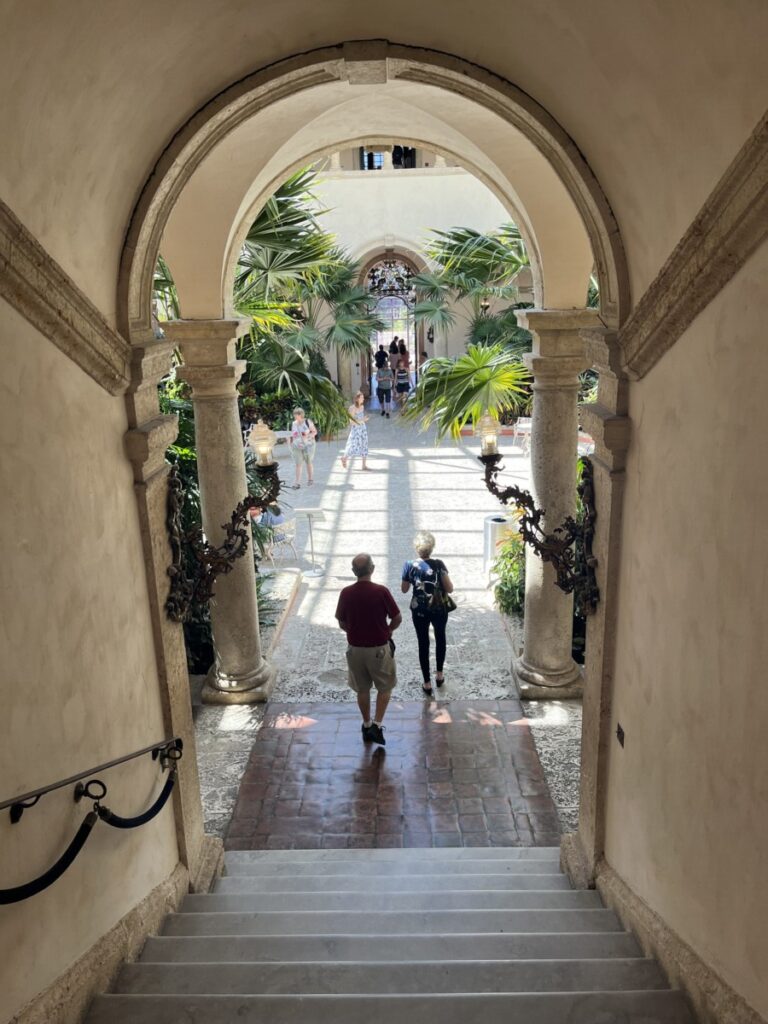
We walked through the large kitchen area and saw more guest bedrooms before descending the staircase to the ground floor. By this time, we wanted to stop for lunch at the Vizcaya Cafe before touring the gardens. Stay tuned for Part Two detailing Vizcaya’s gardens.
For more information about Vizcaya Museum & Gardens, visit the website here.
