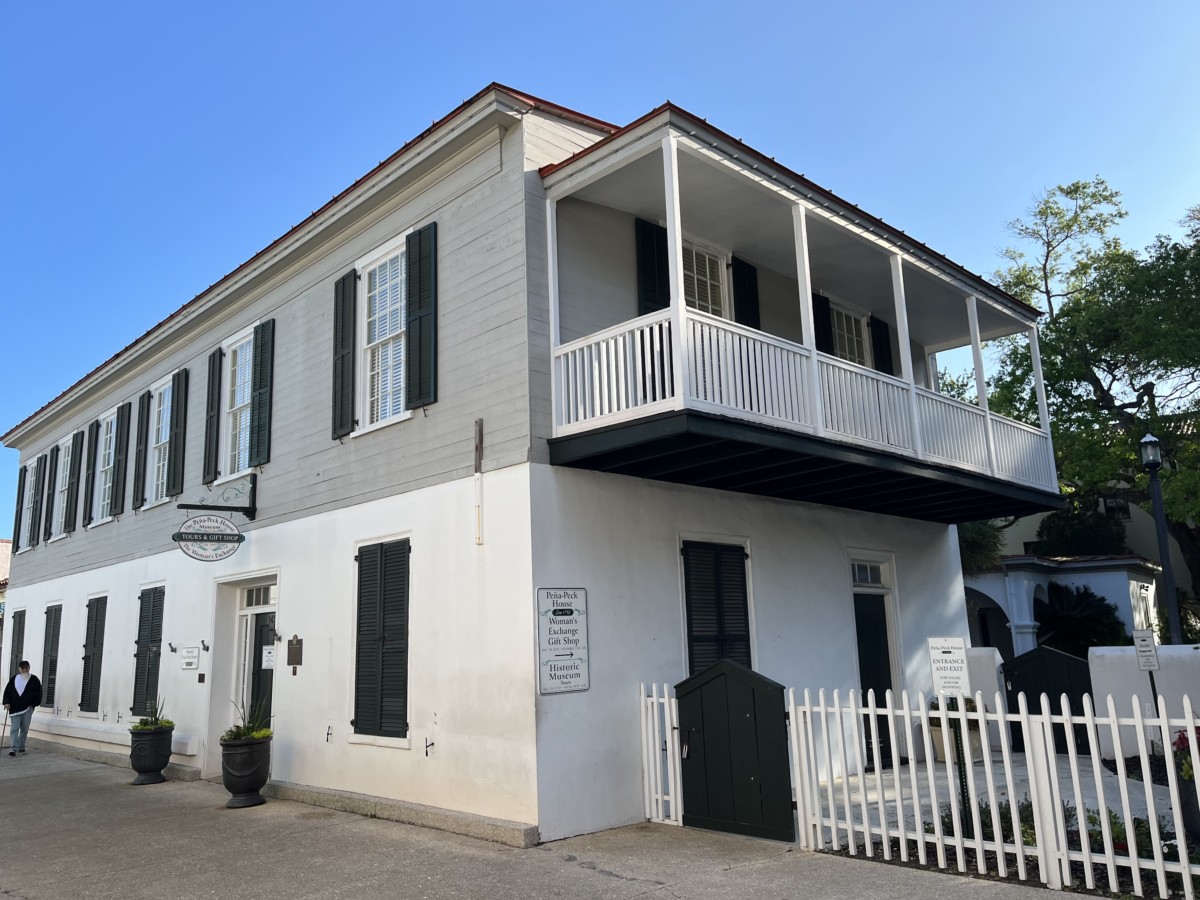If you haven’t been to St. Augustine in Florida, you’re in for a treat. Founded in 1565 by the Spanish, the city features 35 buildings from the Spanish period between 1565-1763. For more posts about the oldest city in the United States, read about the Ximenez-Fatio House and St. Photios Greek Orthodox National Shrine.
Located on the bustling, pedestrian-only St. George Street in the historic district, the Peña-Peck House piqued my interest. Open for tours only on Friday and Saturday from noon – 4 pm, I finally visited the house on our most recent trip. The Women’s Exchange of St. Augustine runs the guided tours at no charge but appreciates donations.
Gathering in the entrance hall, a gentle breeze flowed through the open doors (one to the courtyard and the other to the street). A gift shop that served as the doctor’s office for Dr. Seth Peck and his son sat to the right of the entrance hall. Patients could access the doctor without having to go through his house (and the doctor only had to commute from his upstairs bedroom!).
Architecture of the Peña-Peck House
Our docent walked us to the large courtyard and asked us to identify the house’s architecture. We all looked around and couldn’t do it. The house has two distinct styles. With its coquina walls, arches, and loggias the first floor resembled Spanish architecture, while the clapboard-style second floor looked like something found in New England.
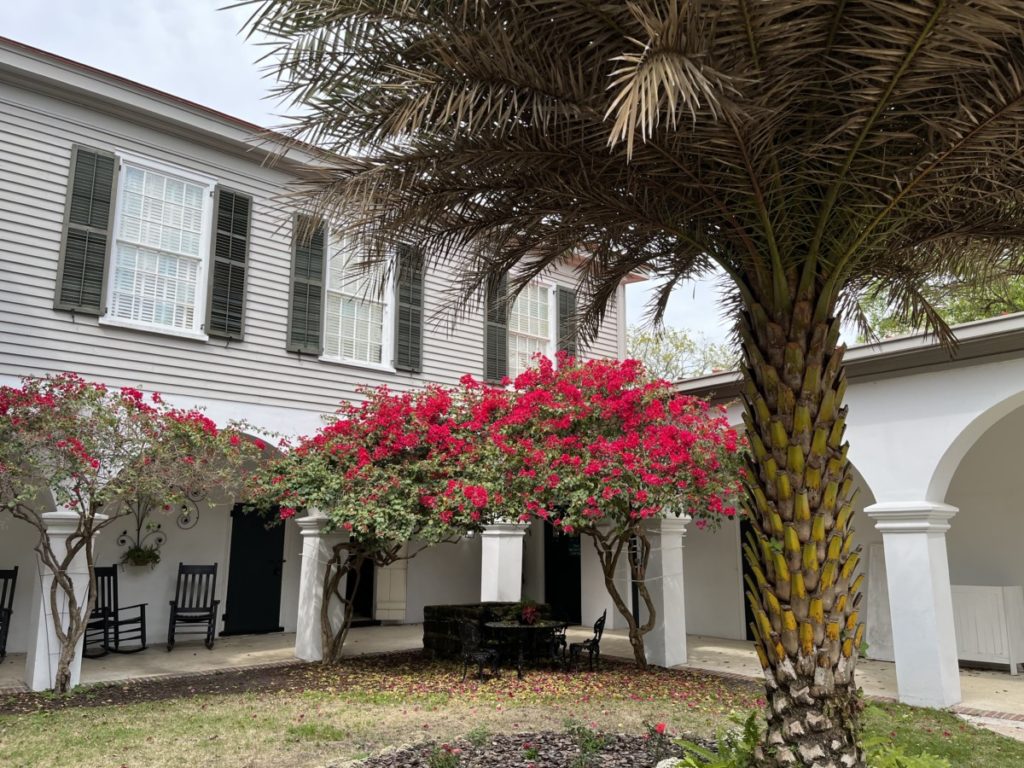
During the Spanish Period, the original one-story house was constructed for Spanish Royal Treasurer Juan Estevan de Peña in 1750. With its coquina stone walls quarried from nearby Anastasia Island, the house sits steps away from the Government House and Plaza de la Constitucion. I wondered why a house built near the center of town for such an important person would only be one story tall. Concerned about running out of coquina for the Castillo de San Marcos, The Spanish Governor limited the size of most residences in the town.
When the British took over East Florida in 1763, Governor John Moultrie, and later Governor Patrick Tonyn, lived in the house, making it the “last official seat of the British government in North America, south of Canada, after the Revolutionary War.” During this time, the owners added four fireplaces and the east wing.
The Spanish regained control of the area from 1784 to 1821, and several notable families, including American Patriot and cattle rancher Fransisco Xavier Sanchez, inhabited the house.
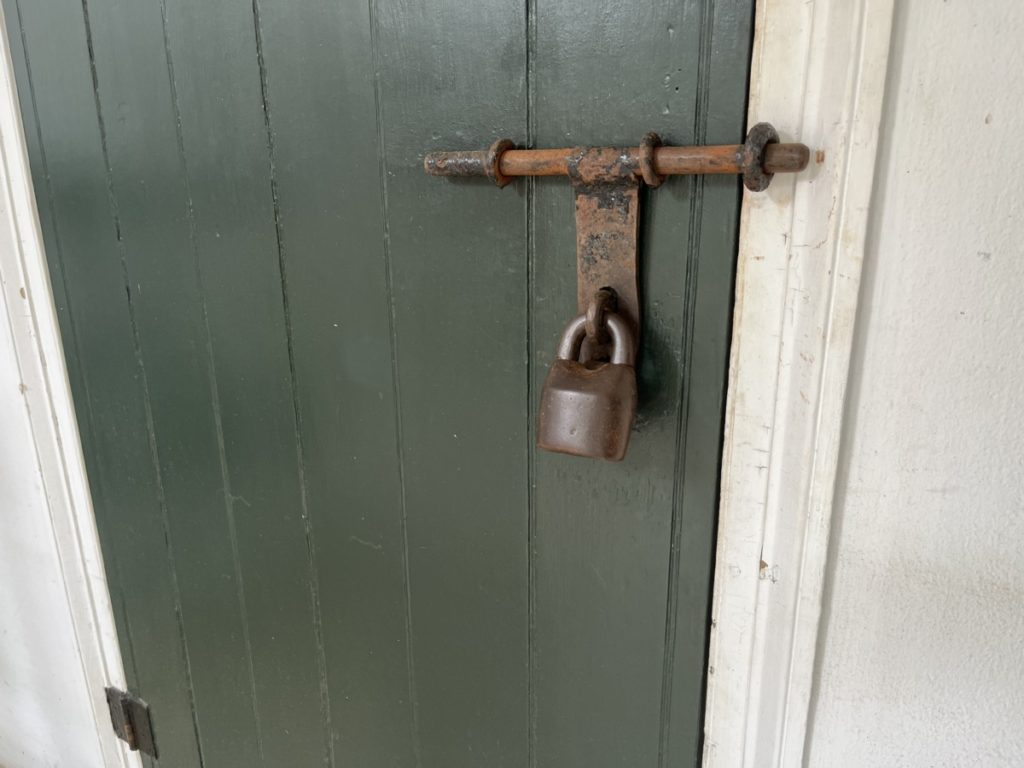
Florida became a Territory of the United States in 1821 and attracted more settlers, including Dr. Seth Peck from New York. After purchasing the house in 1837 for $918, he added the wooden second story to accommodate his large family. The house stayed in the Peck family until 1931 when it was deeded to the Woman’s Exchange of St. Augustine. With all that history, it’s easy to see why the house has two distinct styles. After the tour, we noticed this dual style of architecture (Spanish first floors and New England looking second floors) all around the historic district.
The First Floor
We walked to the kitchen directly off the courtyard in part of the wing added by the British during the 1763-1784 period. Here, cooks provided meals using simple tools and the large fireplace. The docent pointed out that originally glass didn’t fill in the windows. Instead, large shutters on the entire first floor swung inside the house to let in the light and fresh air. You would think the temperatures in the kitchen would be unbearable with only a window and a door. However, with its thick walls, the coquina keeps the interior cool from the brutal summer heat.
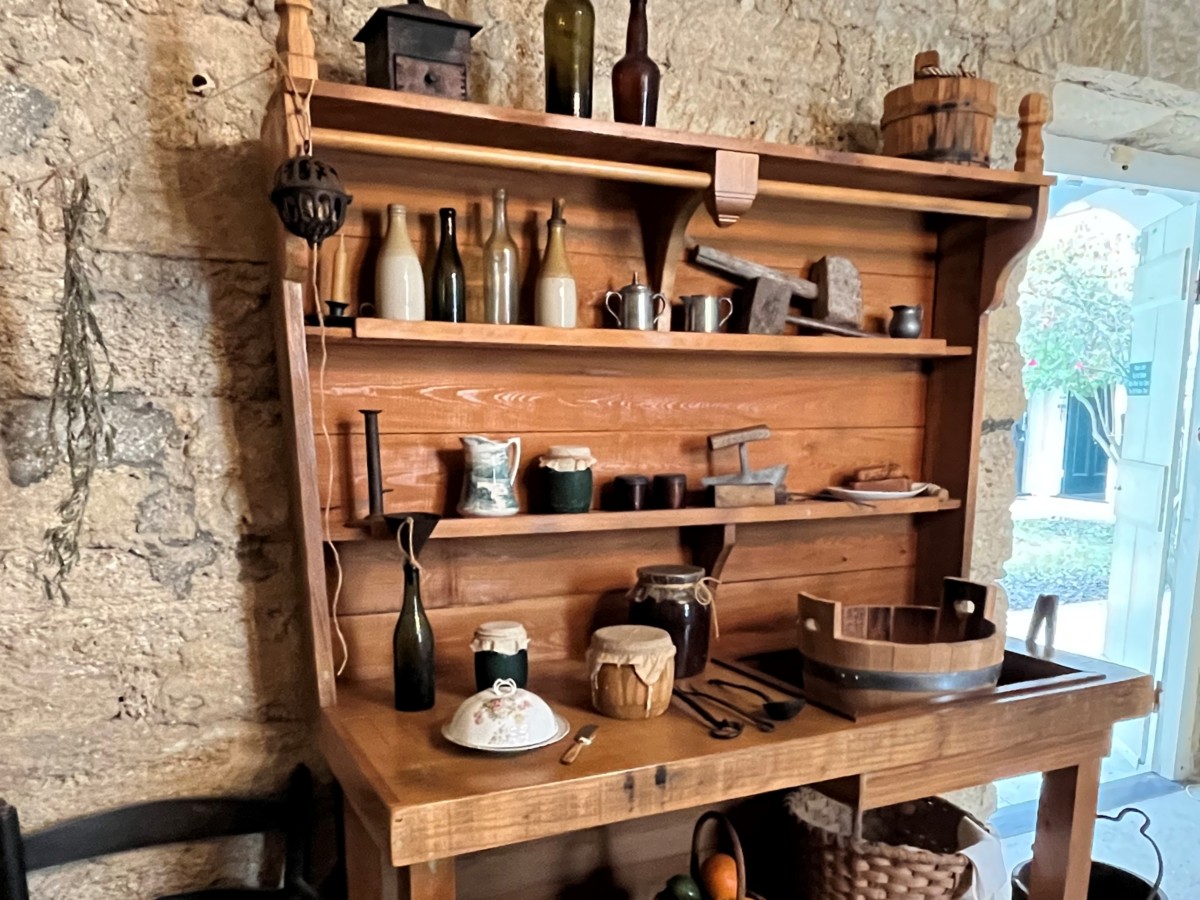
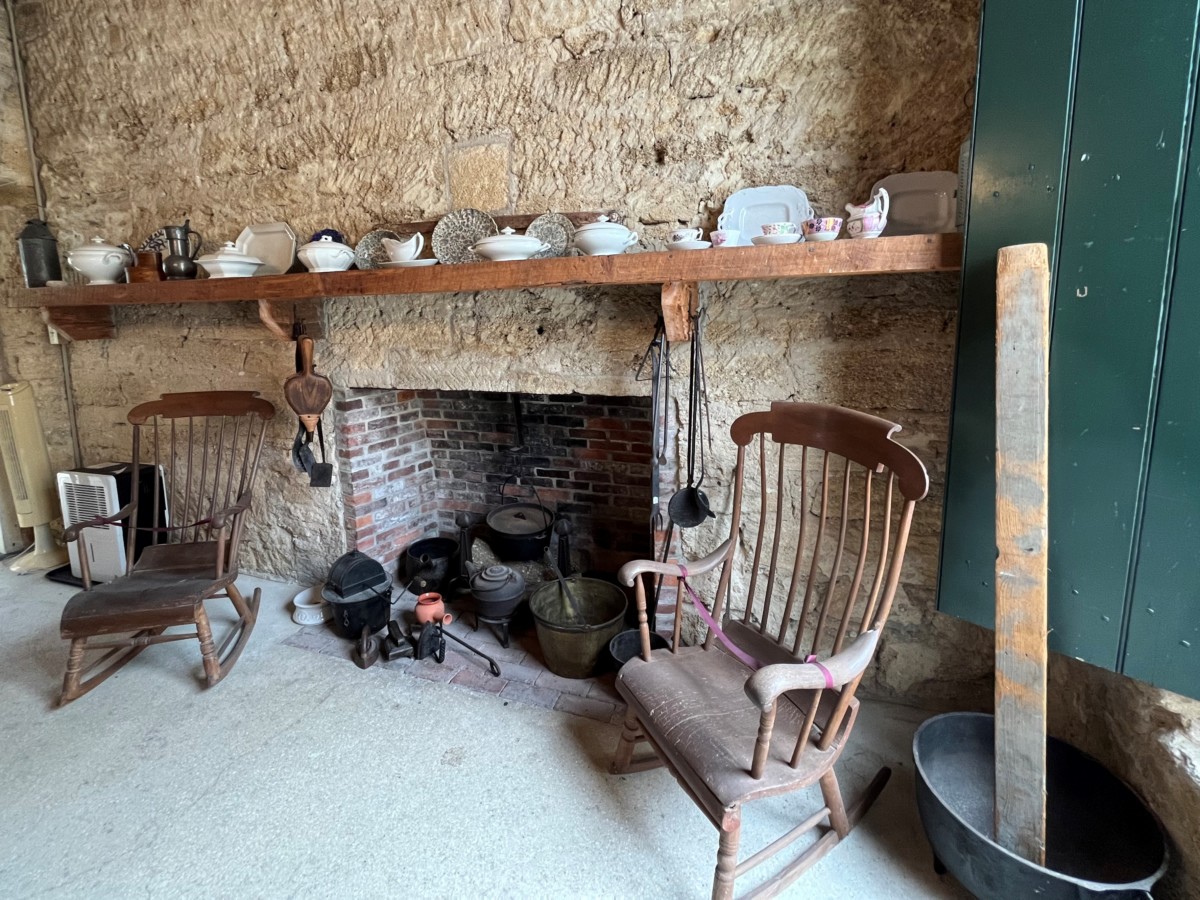
From here, we walked back into the courtyard to enter the main house. A room that served as a general store showcased panels detailing the history of the house, items found from archaeological digs, and Peck family items, including a desk and hatrack.
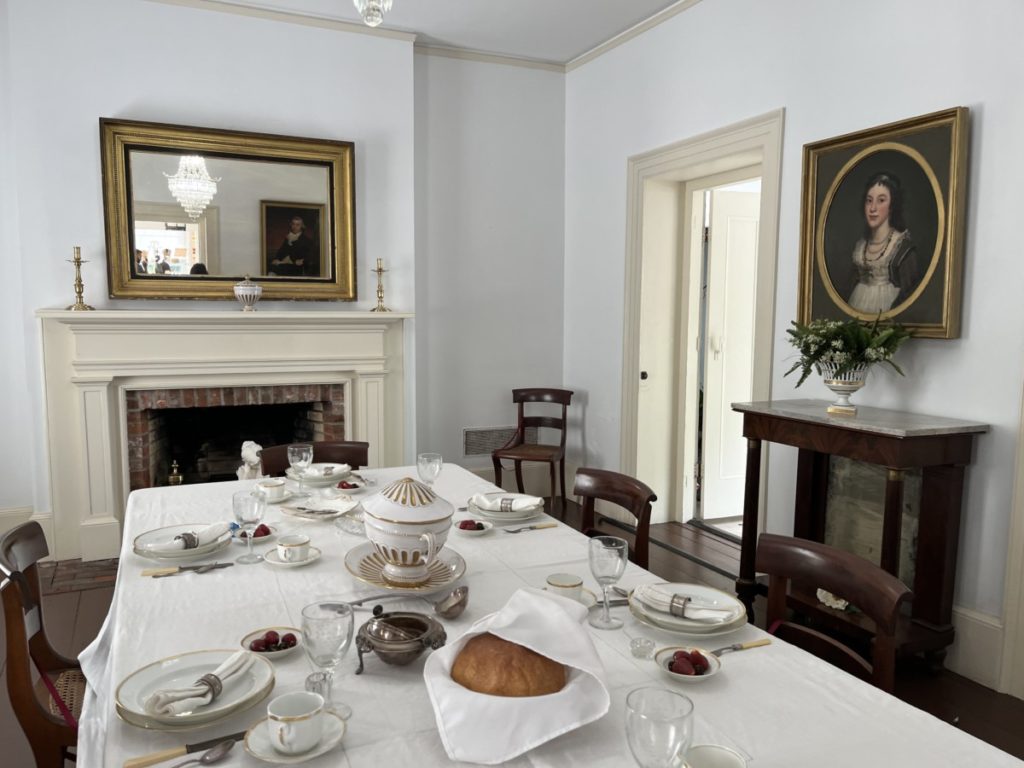
We made our way into the living room with one of the fireplaces added during the British Period. The docent pointed out two petticoat mirrors flanking the walls. These tables, with a mirror underneath, allowed women to discretely check that their dress completely covered their petticoats. Back in the main hall, we ascended the staircase.
The Peck Addition – Second Level of the House
At the top of the stairs, a large hallway with seating and a tea table greeted us. Our docent said this was the room where the family spent most of their waking hours. During the day, the family stayed upstairs while Dr. Peck and his son saw patients in the office downstairs. The other downstairs rooms consisted only of the general store, dining room, and kitchen.
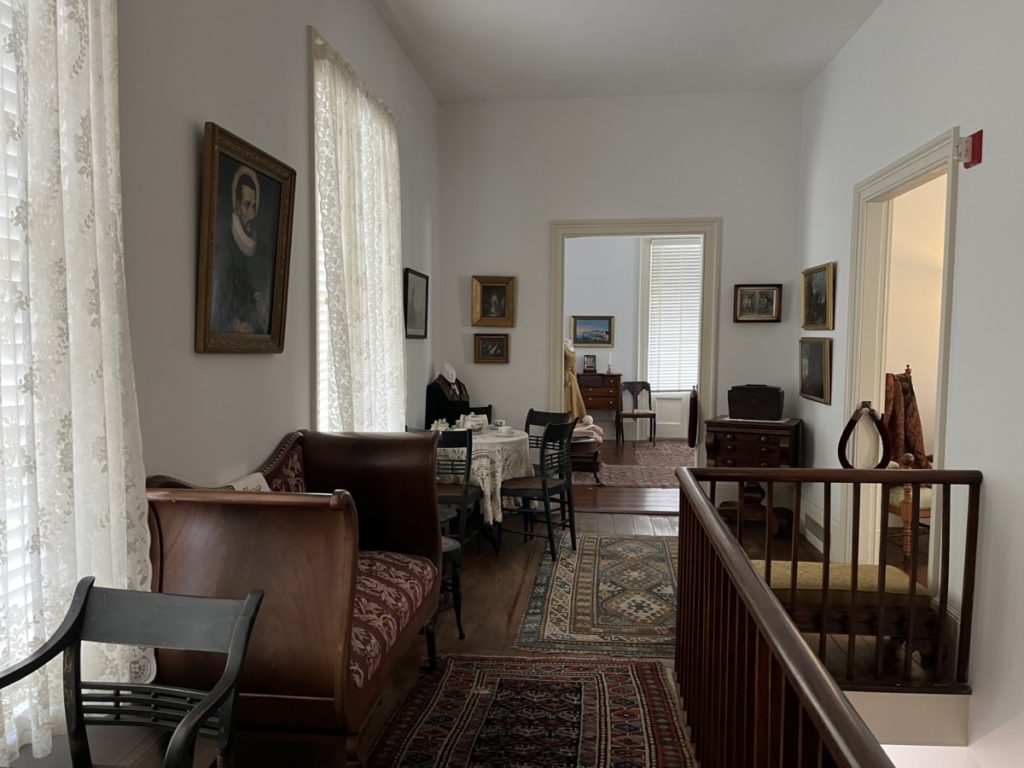
At the front of the house, a large upstairs room served as the formal parlor. Only used for guests and evenings, the room featured a piano, one of the few forms of entertainment back then. All the windows upstairs had shutters that opened outward, unlike the inward shutting shutters downstairs.
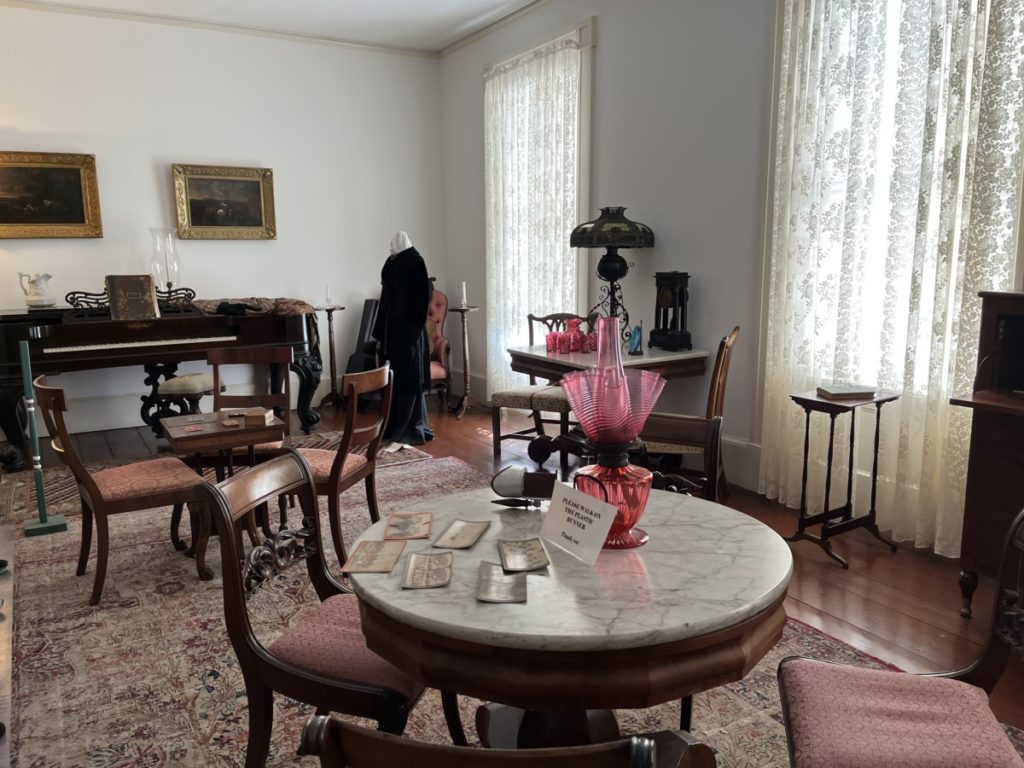
The remaining upstairs included bedrooms for the aunts, Anna Burt, and a children’s room. Another room highlights paintings from the Peck Family collection.
Anna Burt and The Woman’s Exchange
Of the Peck children, only Lucy married and lived only a few blocks away. Lucy had four children including Anna Burt. After her parents and siblings died, the unmarried Anna Burt moved back into the Peck house to take care of her two spinster aunts (daughters of Dr. Seth Peck) around 1891.
About the time Anna Burt moved into the Peck House to take care of her aunts, she heard about the Woman’s Exchange of Philadelphia. Designed to allow women who had fallen on hard times (a common occurrence for widows) to discretely sell hand-crafted items, these non-profit groups flourished in the US after the Civil War. Anna and other women joined the movement and helped create the Woman’s Exchange of St. Augustine in 1892.
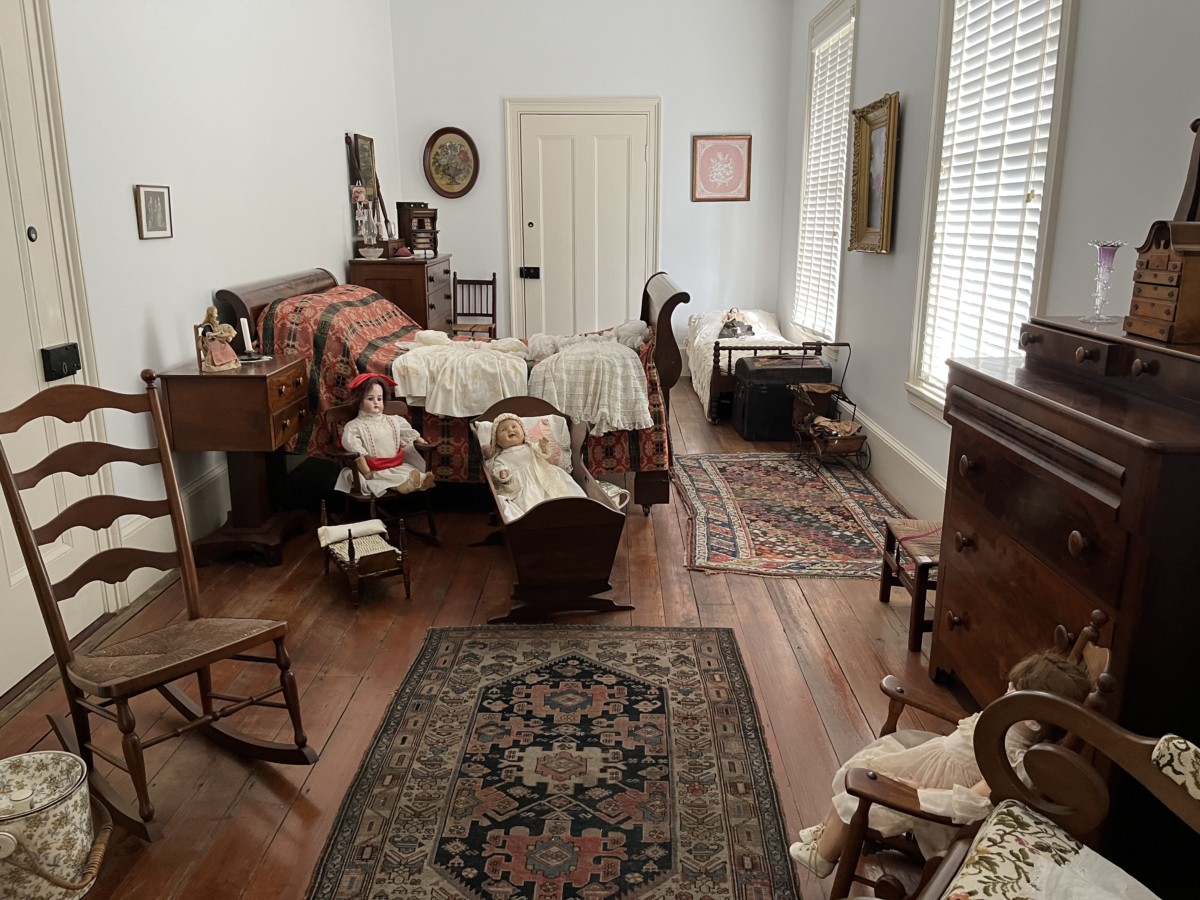
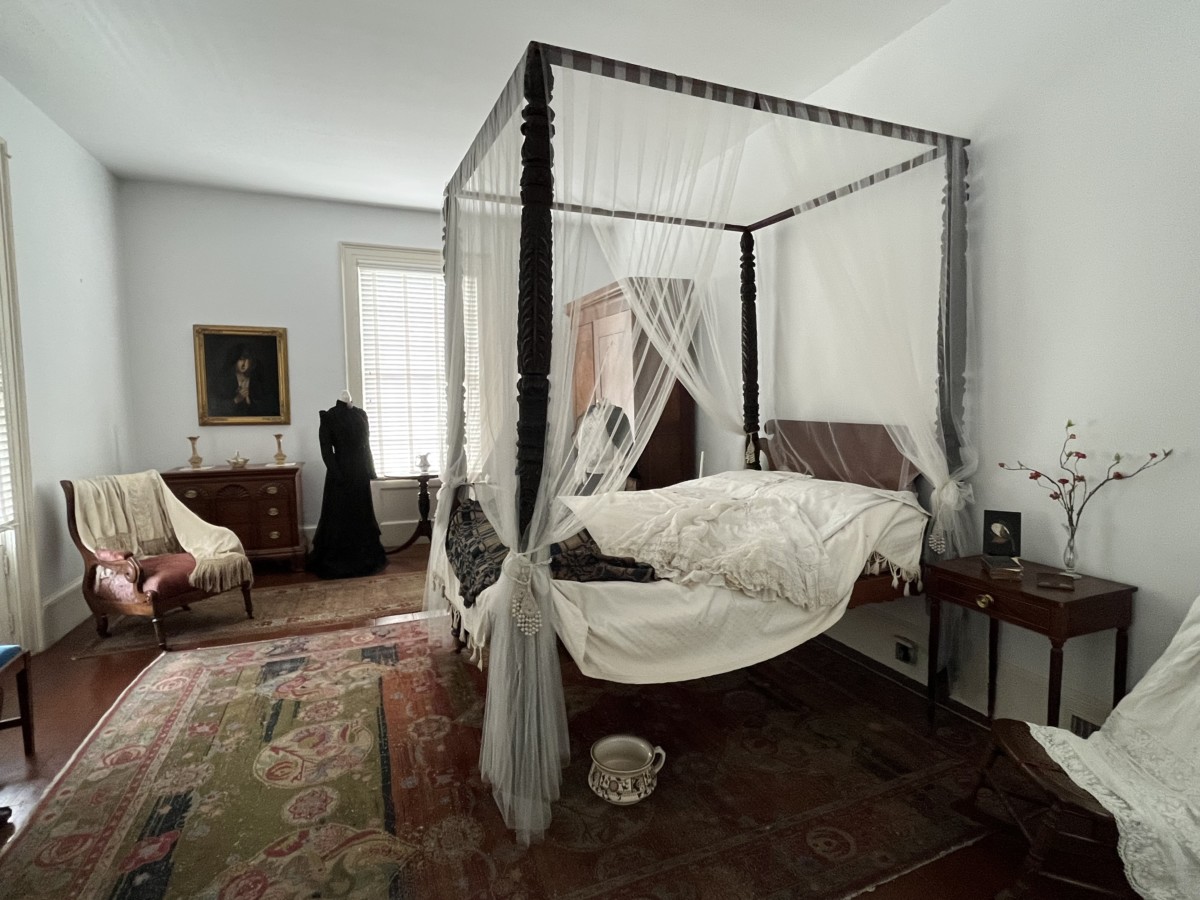
Having no heirs, Anna deeded her home and furnishings to the City of St. Augustine upon her death in 1931. The city made an agreement with the Woman’s Exchange of St. Augustine to operate and maintain the historic house. Today, the St. Augustine organization, one of only 28 remaining Woman’s Exchanges in the country, maintains the house, hosts weddings and events, sells handcrafted items in the gift shop on the first floor, and gives scholarships to women over age 30 trying to get into the workforce.
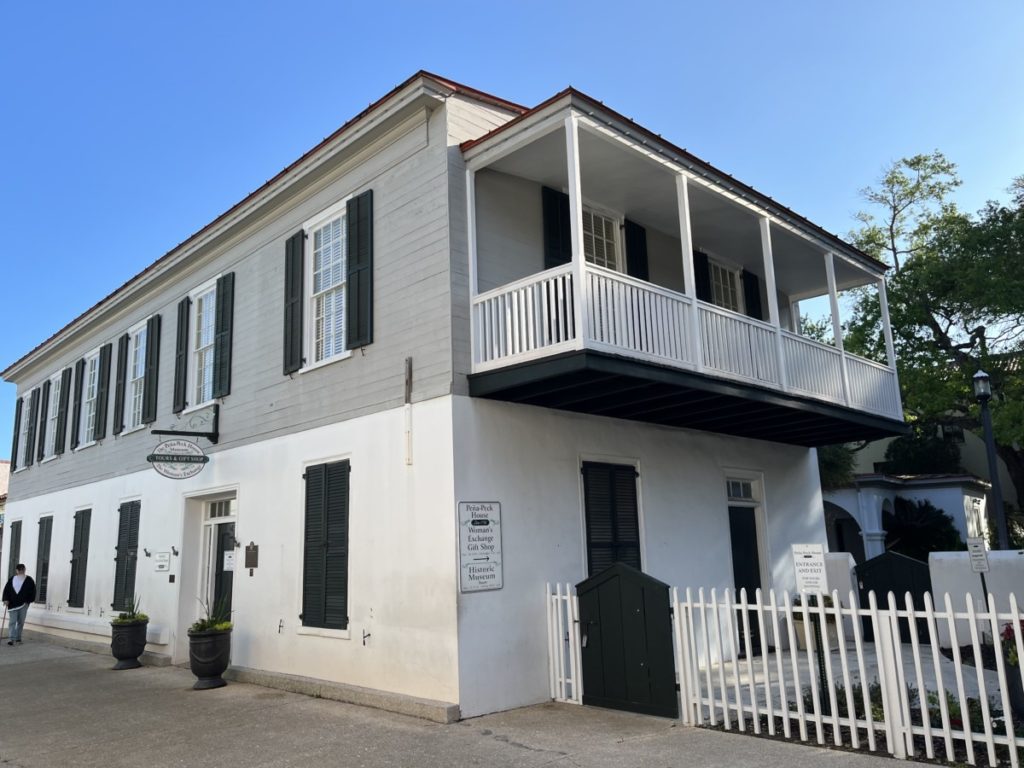
For more information about the Peña-Peck House, click here.
